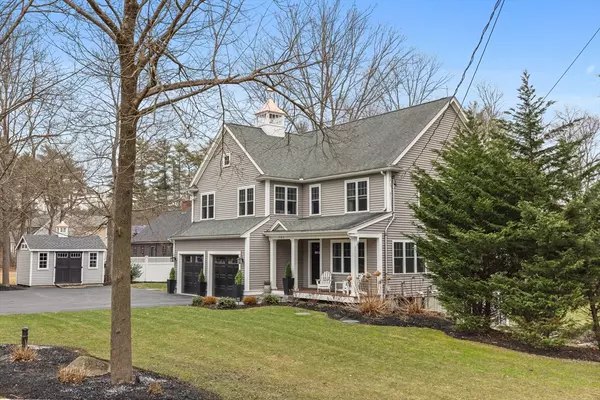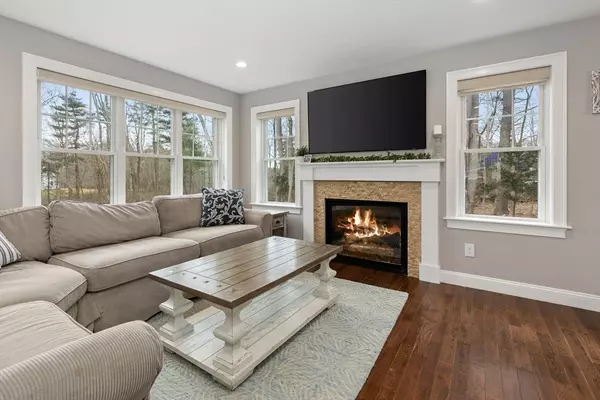$1,150,000
$1,150,000
For more information regarding the value of a property, please contact us for a free consultation.
732 Center Hanover, MA 02339
5 Beds
3.5 Baths
3,489 SqFt
Key Details
Sold Price $1,150,000
Property Type Single Family Home
Sub Type Single Family Residence
Listing Status Sold
Purchase Type For Sale
Square Footage 3,489 sqft
Price per Sqft $329
MLS Listing ID 73201592
Sold Date 04/16/24
Style Colonial
Bedrooms 5
Full Baths 3
Half Baths 1
HOA Y/N false
Year Built 2010
Annual Tax Amount $11,998
Tax Year 2023
Lot Size 0.700 Acres
Acres 0.7
Property Description
Welcome to 732 Center St in Hanover! This exquisite home offers the perfect blend of modern comfort and classic New England charm. With 5-bedrooms 4-bathrooms and an in-law suite, this home provides ample space for both relation and entertainment. The interior showcases a harmonious fusion of classic charm and contemporary updates with a renovated kitchen featuring premium counters and stainless-steel appliances that is complemented by a butler's pantry and an accented island. The open floor plan seamlessly connects the living area and sunroom which is perfect for unwinding after a long day. Upstairs you will find 4 well-appointed bedrooms, with the primary boasting an en-suite bathroom and plenty of walk-in closet space. Outside, the property spans a massive private yard with a basketball sport court, a composite deck, garden area, irrigation system, storage shed, and ample space for outdoor relaxation and entertaining. Don't miss your chance to call 732 Center St home!
Location
State MA
County Plymouth
Zoning Res
Direction From Hanover St, turn on to Center and then continue down. House is on the left.
Rooms
Basement Full, Finished, Walk-Out Access, Interior Entry, Sump Pump
Primary Bedroom Level Second
Dining Room Flooring - Hardwood, Open Floorplan, Recessed Lighting
Kitchen Bathroom - Half, Closet/Cabinets - Custom Built, Flooring - Hardwood, Dining Area, Pantry, Countertops - Stone/Granite/Solid, Countertops - Upgraded, Kitchen Island, Open Floorplan, Recessed Lighting, Remodeled, Stainless Steel Appliances
Interior
Interior Features Bathroom - Full, Open Floorplan, Recessed Lighting, Lighting - Overhead, Bathroom, Sun Room, Kitchen
Heating Forced Air
Cooling Central Air
Flooring Carpet, Hardwood, Flooring - Hardwood, Laminate
Fireplaces Number 1
Fireplaces Type Living Room
Appliance Water Heater, Range, Dishwasher, Microwave, Refrigerator, Freezer, Washer, Dryer
Laundry Electric Dryer Hookup, Washer Hookup, Second Floor
Exterior
Exterior Feature Balcony / Deck, Porch, Deck - Composite, Patio, Rain Gutters, Storage, Professional Landscaping, Sprinkler System, Decorative Lighting, Screens, Garden, Stone Wall
Garage Spaces 2.0
Community Features Public Transportation, Shopping, Tennis Court(s), Park, Walk/Jog Trails, Stable(s), Golf, Medical Facility, Bike Path, Conservation Area, Highway Access, House of Worship, Public School
Utilities Available for Gas Range, for Electric Dryer, Washer Hookup
Roof Type Shingle
Total Parking Spaces 6
Garage Yes
Building
Lot Description Cleared, Gentle Sloping
Foundation Concrete Perimeter
Sewer Private Sewer
Water Public
Schools
Elementary Schools Center
Middle Schools Hanover Middle
High Schools Hanover High
Others
Senior Community false
Acceptable Financing Contract
Listing Terms Contract
Read Less
Want to know what your home might be worth? Contact us for a FREE valuation!

Our team is ready to help you sell your home for the highest possible price ASAP
Bought with The Charles King Group • Real Broker MA, LLC






