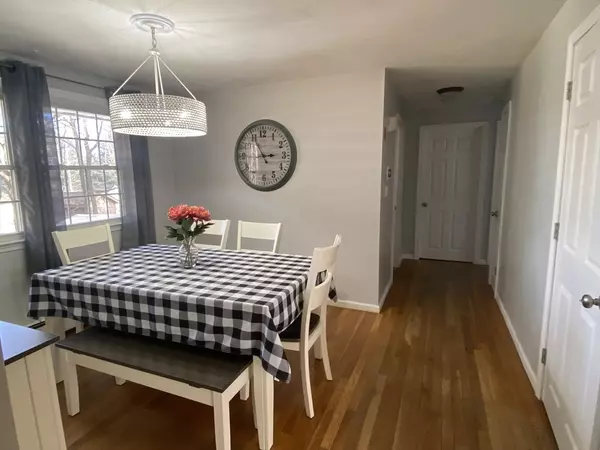$435,000
$384,900
13.0%For more information regarding the value of a property, please contact us for a free consultation.
248 Princeton St Holden, MA 01522
3 Beds
1 Bath
1,050 SqFt
Key Details
Sold Price $435,000
Property Type Single Family Home
Sub Type Single Family Residence
Listing Status Sold
Purchase Type For Sale
Square Footage 1,050 sqft
Price per Sqft $414
MLS Listing ID 73211068
Sold Date 04/17/24
Style Ranch
Bedrooms 3
Full Baths 1
HOA Y/N false
Year Built 1970
Annual Tax Amount $4,368
Tax Year 2024
Lot Size 0.380 Acres
Acres 0.38
Property Description
Finally, an adorable and affordable Ranch in sought after Jefferson MA! Many major upgrades and updates have been completed over the years including roof, windows, vinyl siding, interior and exterior doors, and stainless appliances! This lovely home features 3 bedrooms, kitchen, dining, and living room with pretty bay windows and hardwood floors. Need a home office...playroom...fitness room? Three additional rooms in the walk out basement give you the flexibility to customize and nearly double your living space! Enjoy outdoor activities in the expansive back yard, (abutting conservation land!), head down to the Rail Trail or hit the links at nearby Holden Hills CC. Convenient to both I-190 and downtown, with all the amenities Holden has to offer. A perfect starter for you to make your own. First showings at the Open House on Sunday, 3/24, 1:00-3:00. (Subject to seller's purchase of property currently under agreement, on or before April 18, 2024).
Location
State MA
County Worcester
Zoning R-1
Direction Main St. (122A) or Quinapoxet St. to Princeton St.
Rooms
Basement Full, Partially Finished, Walk-Out Access, Interior Entry
Primary Bedroom Level First
Dining Room Flooring - Hardwood
Kitchen Flooring - Vinyl
Interior
Interior Features Bonus Room, Central Vacuum
Heating Baseboard, Oil
Cooling Window Unit(s)
Flooring Wood, Vinyl, Flooring - Wall to Wall Carpet, Flooring - Vinyl
Appliance Electric Water Heater, Water Heater, Range, Dishwasher, Disposal, Refrigerator
Laundry Electric Dryer Hookup, Washer Hookup
Exterior
Exterior Feature Deck - Wood, Storage
Community Features Walk/Jog Trails, Golf, Conservation Area, Highway Access, Public School
Utilities Available for Electric Range, for Electric Dryer, Washer Hookup
Roof Type Shingle
Total Parking Spaces 4
Garage No
Building
Lot Description Cleared, Gentle Sloping
Foundation Concrete Perimeter
Sewer Public Sewer
Water Public
Architectural Style Ranch
Schools
Elementary Schools Davis Hill
Middle Schools Mountview
High Schools Wachusett
Others
Senior Community false
Read Less
Want to know what your home might be worth? Contact us for a FREE valuation!

Our team is ready to help you sell your home for the highest possible price ASAP
Bought with Sandy McGinnis • Coldwell Banker Realty - Northborough





