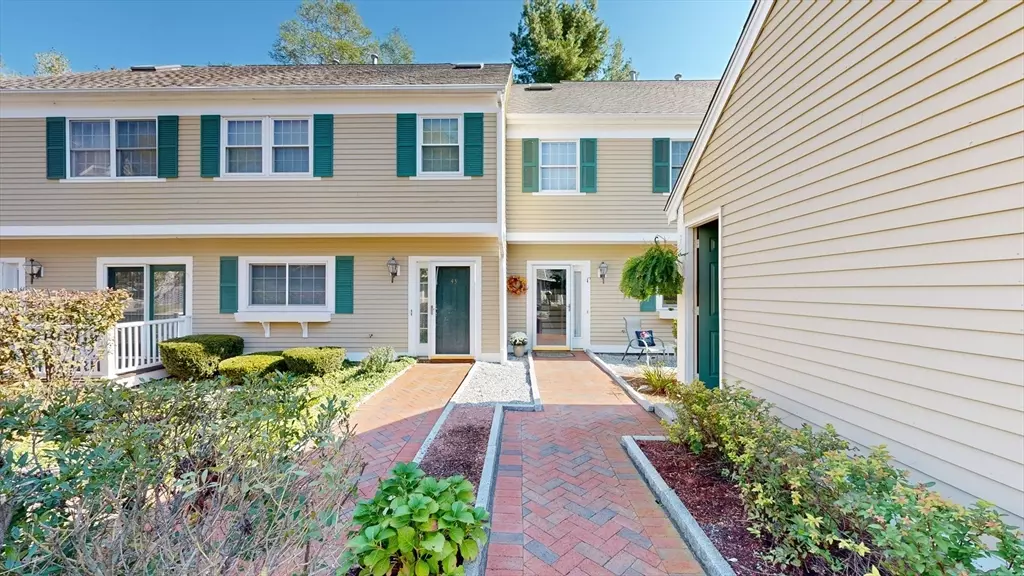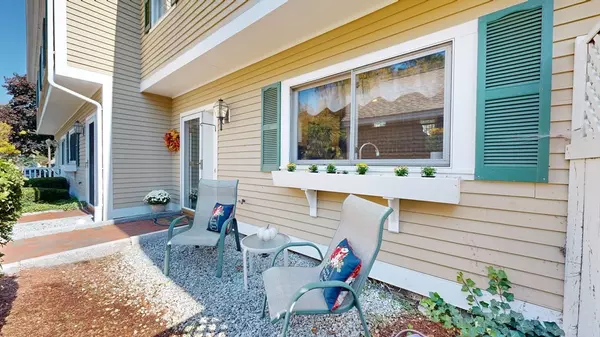$385,000
$400,000
3.8%For more information regarding the value of a property, please contact us for a free consultation.
42 Village Way #42 Holden, MA 01520
2 Beds
2.5 Baths
1,885 SqFt
Key Details
Sold Price $385,000
Property Type Condo
Sub Type Condominium
Listing Status Sold
Purchase Type For Sale
Square Footage 1,885 sqft
Price per Sqft $204
MLS Listing ID 73203508
Sold Date 04/18/24
Bedrooms 2
Full Baths 2
Half Baths 1
HOA Fees $517/mo
Year Built 1987
Annual Tax Amount $3,743
Tax Year 2023
Property Description
Rare and desirable waterfront townhouse style condo on Eagle Lake!! Units like this come on the market very rarely. Excellent condition. Five rooms, two bedrooms, 2 ½ baths and a detached one car garage. Walk in to the open kitchen with granite countertops, stainless appliances and tile flooring. Head up to the living room overlooking the kitchen that features hardwood floors, a balcony and lake views, The third level includes a bedroom and full bath. The large main bedroom is on the fourth level with a full bath, walk-in closet and soaring cathedral ceilings with beautiful windows. The lower level rounds things out with a cozy family room with gas stove and an oversize deck that overlooks Eagle Lake. Forced hot air by gas heat with central air conditioning.
Location
State MA
County Worcester
Zoning res
Direction Use GPS
Rooms
Family Room Flooring - Wall to Wall Carpet, Balcony / Deck, Deck - Exterior, Exterior Access, Gas Stove
Basement Y
Primary Bedroom Level Fourth Floor
Kitchen Closet, Flooring - Stone/Ceramic Tile, Dining Area, Countertops - Stone/Granite/Solid, Countertops - Upgraded, Exterior Access, Open Floorplan, Recessed Lighting, Stainless Steel Appliances, Gas Stove, Lighting - Overhead
Interior
Heating Forced Air, Natural Gas, Individual, Unit Control
Cooling Central Air, Individual, Unit Control
Flooring Wood, Tile, Carpet, Hardwood
Appliance Range, Dishwasher, Disposal, Microwave, Refrigerator
Laundry Electric Dryer Hookup, Washer Hookup, In Basement, In Unit
Exterior
Exterior Feature Deck, Deck - Vinyl, Balcony, Screens, Rain Gutters
Garage Spaces 1.0
Community Features Public Transportation, Shopping, Pool, Park, Walk/Jog Trails, Golf, Conservation Area, House of Worship, Public School
Utilities Available for Gas Range, for Gas Oven, for Electric Dryer, Washer Hookup
Waterfront Description Waterfront,Beach Front,Lake,Lake/Pond,Walk to,0 to 1/10 Mile To Beach,Beach Ownership(Public)
Roof Type Shingle
Total Parking Spaces 1
Garage Yes
Building
Story 4
Sewer Public Sewer
Water Public
Others
Pets Allowed Yes
Senior Community false
Read Less
Want to know what your home might be worth? Contact us for a FREE valuation!

Our team is ready to help you sell your home for the highest possible price ASAP
Bought with Suzanne Mongeon • Greenleaves Realty Group





