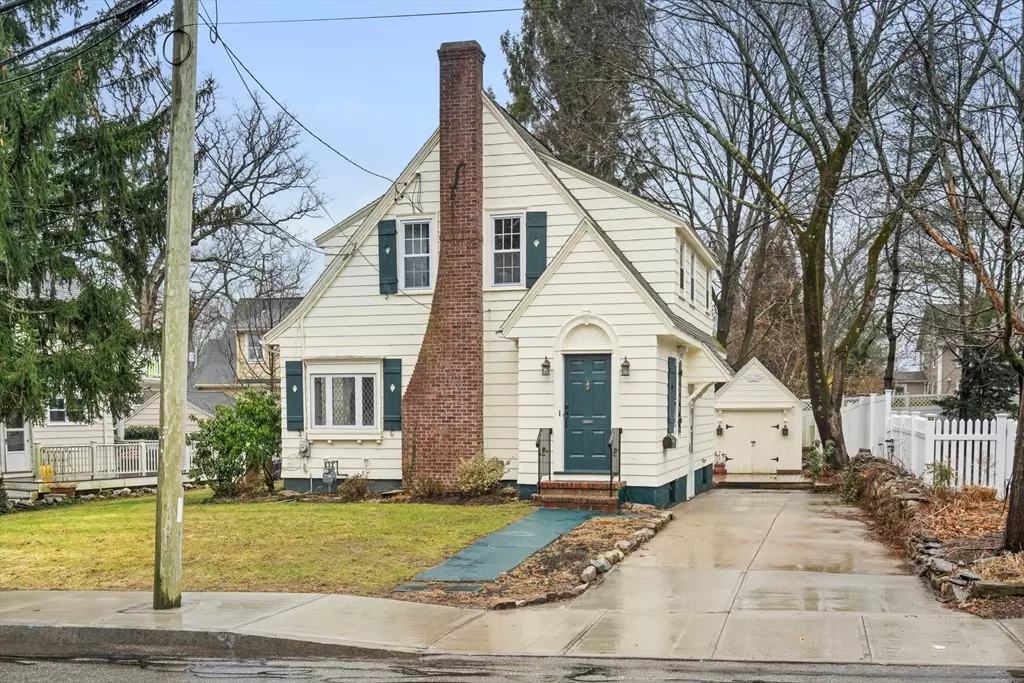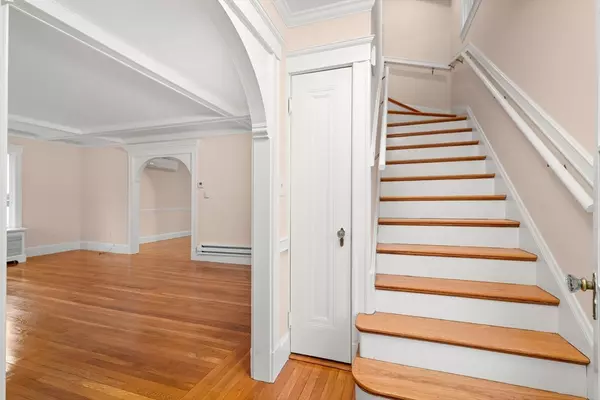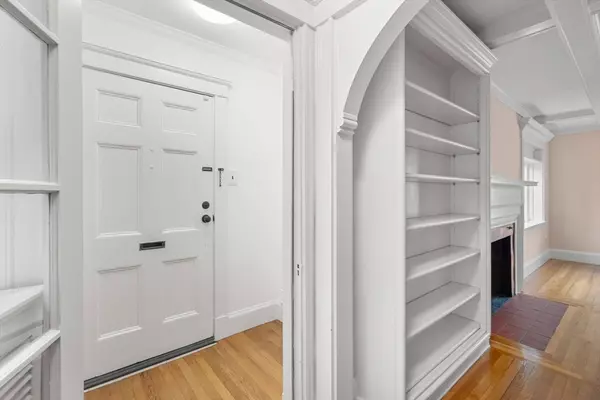$750,000
$649,900
15.4%For more information regarding the value of a property, please contact us for a free consultation.
211 Cedar Street Dedham, MA 02020
3 Beds
2 Baths
1,820 SqFt
Key Details
Sold Price $750,000
Property Type Single Family Home
Sub Type Single Family Residence
Listing Status Sold
Purchase Type For Sale
Square Footage 1,820 sqft
Price per Sqft $412
Subdivision Oakdale
MLS Listing ID 73209474
Sold Date 04/18/24
Style Colonial
Bedrooms 3
Full Baths 2
HOA Y/N false
Year Built 1938
Annual Tax Amount $8,642
Tax Year 2024
Lot Size 6,098 Sqft
Acres 0.14
Property Description
Welcome to this Charming home with freshly painted interior and refinished hardwood floors. Nice bright kitchen with granite counters and plenty of cabinets, great dining room with built ins & window bay, Living room with fireplace, leaded windows and book shelves. 2 full baths, new 1st floor bath handicap accessible. Large 1st floor family room, 3 good size bedrooms with excellent closet space and full bath on the 2nd floor. Nothing to do but move in. Great yard with deck and storage shed. Ideal location walk to schools, the Endicott branch library, the Endicott commuter rail station. The urban Chic, historic village center is not far with boutique shopping, coffee shops, yoga/Pilates studios, restaurants and independant movie cinema. Also nearby are Wilson Mountain Reservation with 200+ acres of trails, canoe launches on the Charles River Mother Brook Arts Center, Legacy Place, University Station, Major routes and commuter rail to Boston Providence and NYC..
Location
State MA
County Norfolk
Area Oakdale
Zoning res
Direction Mapquest to 211 Cedar Street
Rooms
Family Room Ceiling Fan(s), Beamed Ceilings, Flooring - Vinyl
Basement Full, Interior Entry, Concrete
Primary Bedroom Level Second
Dining Room Beamed Ceilings, Closet/Cabinets - Custom Built, Flooring - Hardwood, Window(s) - Bay/Bow/Box
Kitchen Beamed Ceilings, Flooring - Vinyl, Countertops - Stone/Granite/Solid, Cabinets - Upgraded, Exterior Access, Recessed Lighting, Remodeled, Gas Stove
Interior
Heating Central, Electric Baseboard, Hot Water, Steam, Natural Gas, Electric, Ductless
Cooling Ductless, Other
Flooring Wood, Tile, Vinyl
Fireplaces Number 1
Fireplaces Type Living Room
Appliance Gas Water Heater, Range, Dishwasher, Disposal, Refrigerator, Washer, Dryer
Laundry Gas Dryer Hookup, Washer Hookup, In Basement
Exterior
Exterior Feature Deck, Storage, Professional Landscaping
Community Features Public Transportation, Shopping, Conservation Area, Highway Access, House of Worship, Private School, Public School, T-Station
Utilities Available for Gas Range, for Gas Dryer, Washer Hookup
Waterfront false
Roof Type Shingle
Total Parking Spaces 3
Garage No
Building
Lot Description Level
Foundation Concrete Perimeter
Sewer Public Sewer
Water Public
Schools
Elementary Schools Dedham
Middle Schools Dedham
High Schools Dedham
Others
Senior Community false
Acceptable Financing Contract
Listing Terms Contract
Read Less
Want to know what your home might be worth? Contact us for a FREE valuation!

Our team is ready to help you sell your home for the highest possible price ASAP
Bought with Bridget Partridge • Keller Williams Realty-Merrimack






