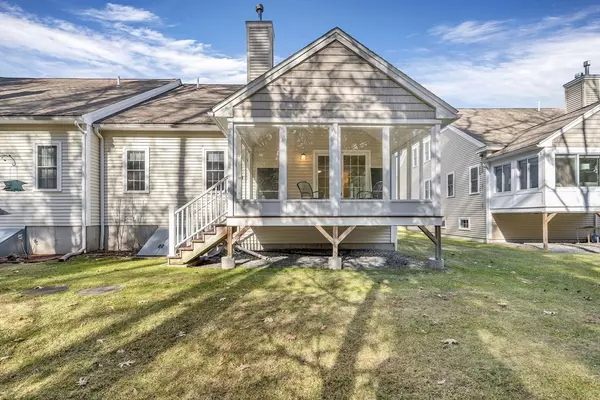$530,500
$489,900
8.3%For more information regarding the value of a property, please contact us for a free consultation.
700 Blue Heron Drive #700 Lancaster, MA 01523
2 Beds
2.5 Baths
1,891 SqFt
Key Details
Sold Price $530,500
Property Type Condo
Sub Type Condominium
Listing Status Sold
Purchase Type For Sale
Square Footage 1,891 sqft
Price per Sqft $280
MLS Listing ID 73210017
Sold Date 04/19/24
Bedrooms 2
Full Baths 2
Half Baths 1
HOA Fees $396/mo
Year Built 2007
Annual Tax Amount $6,607
Tax Year 2024
Property Description
BEAUTIFUL offering at "BLUE HERON POND"~55+ Community! Inviting common grounds~Gazebo&Stone bench, &woods surround this small enclave of townhomes~& END UNIT Duplex style, feels intimate and charming. VLTD.Ceil, C-AC, HARDWOOD FLRS, GAS HEAT, REC.LITES...Your Post-lit front yard to the covered Front door entrance is welcoming. Enjoy a VERY SPACIOUS GRANITE Top &FULL STAINLESS STEEL Applianced Kitchen w/5-Burner Elec.Range, pretty Maple Cabinetry-Lites Under, Roll-Out Drawers&Pantry w-LARGE eating area by Walk-Out Bay! Over to the Dining Rm.area graced by Crown Molding..or use as Office area! Dramatic CATHEDRAL LIV.Rm. w-GAS FIREPLACE & Double Mantel is a delight! SereneTrayCeil.3-SEASON PORCH abutting woods! Your 1st.Flr. Vltd. KING PRIMARY BR offers Custom Walk In Closet, Private long Double Vanity, Dble.Seated Shower, Linen Closet,&storage. 2ND.Flr.lovely: OPEN LOFT, expansive KING BedRm., Full Bathroom, &Walk-In Attic! Full Basement! OFFERS DUE DATE Extended to 3/19 4pm. Ask why!
Location
State MA
County Worcester
Zoning res
Direction Rt.110 to Blue Heron(See BLUE sign-BLUE HERON POND)-#700 is on left side almost at end
Rooms
Basement Y
Primary Bedroom Level First
Dining Room Flooring - Hardwood, Chair Rail, Lighting - Overhead, Crown Molding
Kitchen Flooring - Stone/Ceramic Tile, Window(s) - Bay/Bow/Box, Pantry, Countertops - Stone/Granite/Solid, Recessed Lighting, Stainless Steel Appliances, Lighting - Overhead
Interior
Interior Features Recessed Lighting, Ceiling Fan(s), Lighting - Overhead, Tray Ceiling(s), Loft
Heating Forced Air, Natural Gas
Cooling Central Air
Flooring Tile, Carpet, Hardwood, Flooring - Wall to Wall Carpet
Fireplaces Number 1
Fireplaces Type Living Room
Appliance Range, Dishwasher, Microwave, Refrigerator, Washer, Dryer, Plumbed For Ice Maker
Laundry Flooring - Stone/Ceramic Tile, Lighting - Overhead, First Floor, In Unit, Washer Hookup
Exterior
Exterior Feature Porch - Enclosed, Decorative Lighting, Screens, Professional Landscaping
Garage Spaces 1.0
Community Features Shopping, Park, Walk/Jog Trails, Golf, Medical Facility, Conservation Area, Highway Access, House of Worship, Public School, Adult Community
Utilities Available for Electric Range, for Electric Oven, Washer Hookup, Icemaker Connection
Waterfront false
Roof Type Shingle
Total Parking Spaces 2
Garage Yes
Building
Story 2
Sewer Private Sewer
Water Public
Others
Pets Allowed Yes w/ Restrictions
Senior Community true
Acceptable Financing Contract
Listing Terms Contract
Read Less
Want to know what your home might be worth? Contact us for a FREE valuation!

Our team is ready to help you sell your home for the highest possible price ASAP
Bought with The Shorey Realty Group • Real Broker MA, LLC






