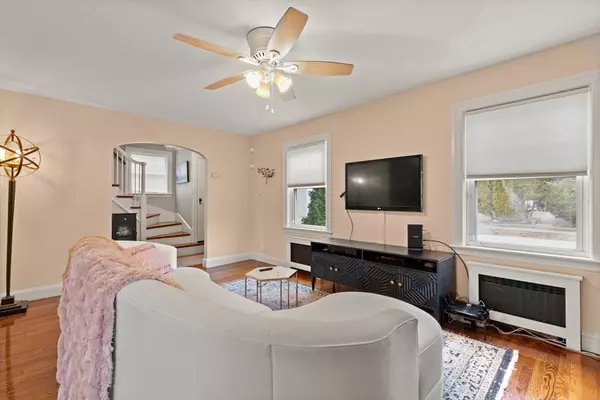$775,000
$775,000
For more information regarding the value of a property, please contact us for a free consultation.
35 Pagoda St Milton, MA 02186
3 Beds
1.5 Baths
1,866 SqFt
Key Details
Sold Price $775,000
Property Type Single Family Home
Sub Type Single Family Residence
Listing Status Sold
Purchase Type For Sale
Square Footage 1,866 sqft
Price per Sqft $415
MLS Listing ID 73208905
Sold Date 04/19/24
Style Colonial
Bedrooms 3
Full Baths 1
Half Baths 1
HOA Y/N false
Year Built 1940
Annual Tax Amount $8,152
Tax Year 2024
Lot Size 4,791 Sqft
Acres 0.11
Property Description
Desirable Milton neighborhood for this 3-bedroom, 1.5-bathroom Colonial home. Original charm showcasing a wood-burning fireplace, elegant hardwood floors throughout, dining area, and a stunning kitchen with granite countertops, stainless steel appliances and plenty of storage space.Upstairs is three spacious bedrooms, a beautifully tiled full bathroom and walkup attic. The lower level features a laundry room area for washer/dryer, spacious utility room and a flexible space that can be used as a family room and/or office/gym.Outside, a large garage with extra storage space and a fenced yard provide the perfect blend of functionality and privacy. You even have your own custom built chicken coop built by a featured “This Old House” builder! Close to Routes 93/95 as well as Blue Hill Reservation and Popes Pond.
Location
State MA
County Norfolk
Zoning RC
Direction off Blue Hill Ave
Rooms
Basement Full, Partially Finished
Primary Bedroom Level Second
Dining Room Flooring - Hardwood
Kitchen Flooring - Hardwood, Countertops - Stone/Granite/Solid, Stainless Steel Appliances
Interior
Interior Features Bonus Room
Heating Baseboard, Hot Water, Natural Gas
Cooling None
Flooring Wood, Flooring - Wall to Wall Carpet
Fireplaces Number 1
Fireplaces Type Living Room
Appliance Water Heater, Range, Dishwasher, Refrigerator
Laundry Electric Dryer Hookup, Washer Hookup, In Basement
Exterior
Exterior Feature Porch - Enclosed
Garage Spaces 1.0
Fence Fenced/Enclosed
Utilities Available for Gas Range, for Electric Dryer, Washer Hookup
Waterfront false
Roof Type Shingle
Total Parking Spaces 3
Garage Yes
Building
Foundation Stone
Sewer Public Sewer
Water Public
Others
Senior Community false
Acceptable Financing Contract
Listing Terms Contract
Read Less
Want to know what your home might be worth? Contact us for a FREE valuation!

Our team is ready to help you sell your home for the highest possible price ASAP
Bought with Carlisle Group • Compass






