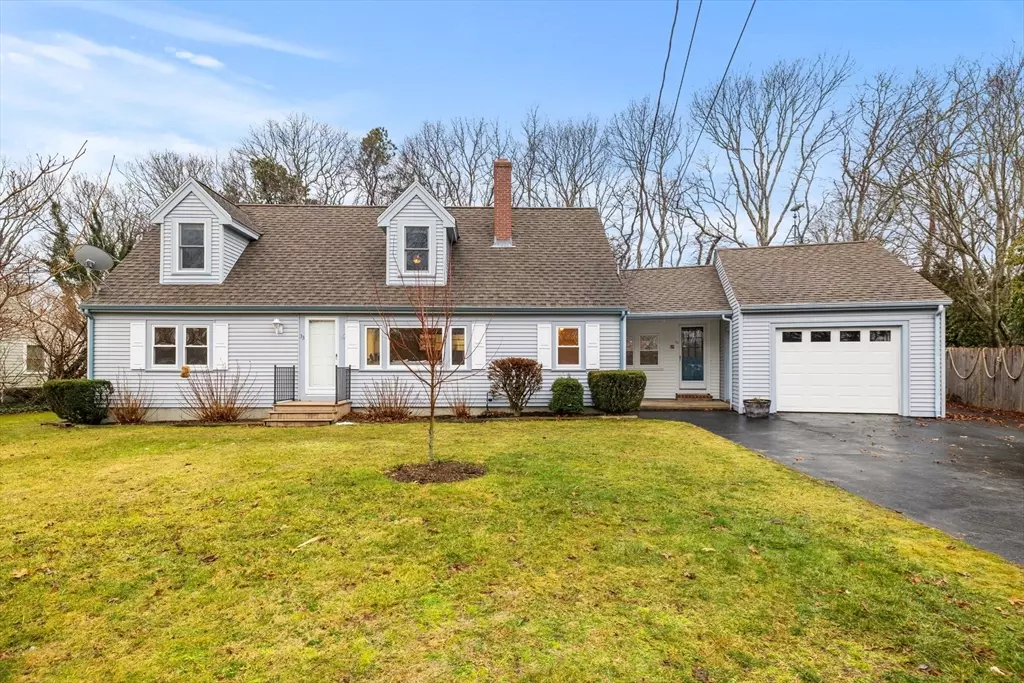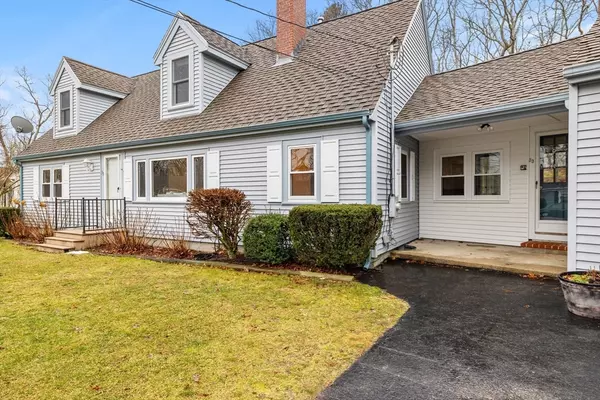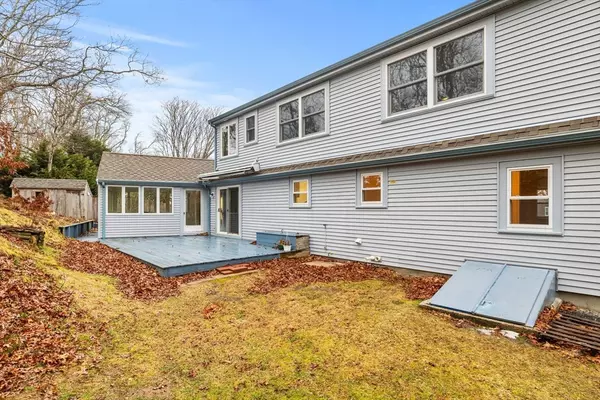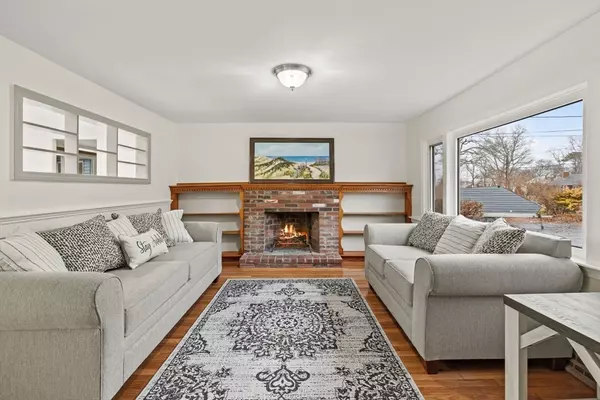$840,000
$839,900
For more information regarding the value of a property, please contact us for a free consultation.
33 Mooring Ln Dennis, MA 02638
3 Beds
2 Baths
2,263 SqFt
Key Details
Sold Price $840,000
Property Type Single Family Home
Sub Type Single Family Residence
Listing Status Sold
Purchase Type For Sale
Square Footage 2,263 sqft
Price per Sqft $371
MLS Listing ID 73196841
Sold Date 04/19/24
Style Cape
Bedrooms 3
Full Baths 2
HOA Y/N false
Year Built 1969
Annual Tax Amount $3,379
Tax Year 2024
Lot Size 10,018 Sqft
Acres 0.23
Property Description
Move right into this lovely, pristine Cape in a desirable Scargo neighborhood, perfect for walking and bike riding. With 8 rooms total, this well-maintained and freshly painted home offers flexibility and plenty of space to spread out. First floor includes 2 generous bedrooms, with one serving as an alternate primary with walk-in closet and connected bath. Living room features wood-burning fireplace while the grand 4-season room is the perfect spot for relaxing and bird watching. But the hallmark of the home is the private and enviable primary suite on the 2nd level. This 1000+ sqft space offers a sizable bedroom, spectacular custom bath, and a large bonus room perfectly suited for an artist studio, office, sitting room, or whatever makes you happy. And talk about location! This home is just 1/3 mile to Princess Beach on Scargo Lake and to stunning views of the Bay at Scargo Tower. Just minutes to several fabulous bayside beaches and 1 mile to Dennis Village. Don't miss this one!
Location
State MA
County Barnstable
Zoning Residentia
Direction 6A, to Scargo Hill Rd to Mooring. Or 134, to Hokum Rock to Paddocks Path to Westwind to Mooring.
Rooms
Family Room Flooring - Wall to Wall Carpet
Basement Full, Interior Entry, Bulkhead
Primary Bedroom Level Second
Dining Room Flooring - Hardwood, Slider
Kitchen Flooring - Stone/Ceramic Tile
Interior
Interior Features Ceiling Fan(s), Closet, Wet bar, Recessed Lighting, Bonus Room
Heating Forced Air, Natural Gas
Cooling None
Flooring Wood, Tile, Carpet, Flooring - Hardwood
Fireplaces Number 1
Fireplaces Type Living Room
Appliance Gas Water Heater, Range, Dishwasher, Refrigerator
Laundry Dryer Hookup - Electric, Washer Hookup
Exterior
Exterior Feature Porch, Deck - Wood, Storage, Sprinkler System
Garage Spaces 1.0
Utilities Available for Gas Range
Waterfront Description Beach Front,Lake/Pond,1/10 to 3/10 To Beach
Total Parking Spaces 4
Garage Yes
Building
Foundation Concrete Perimeter
Sewer Private Sewer
Water Public
Others
Senior Community false
Read Less
Want to know what your home might be worth? Contact us for a FREE valuation!

Our team is ready to help you sell your home for the highest possible price ASAP
Bought with Marie Kelly • Berkshire Hathaway HomeServices Robert Paul Properties






