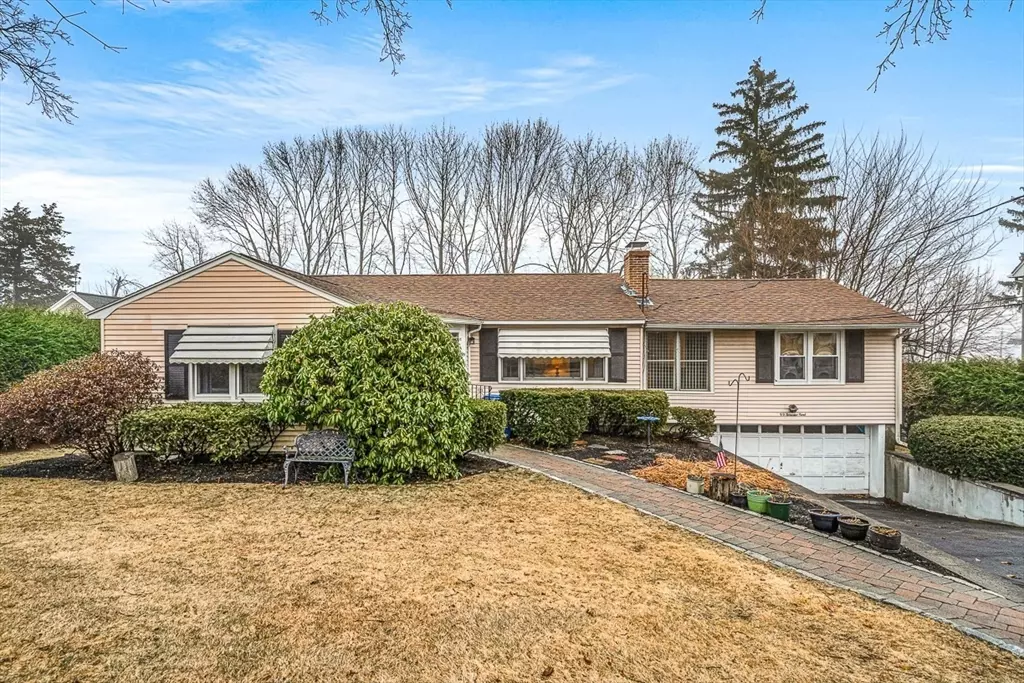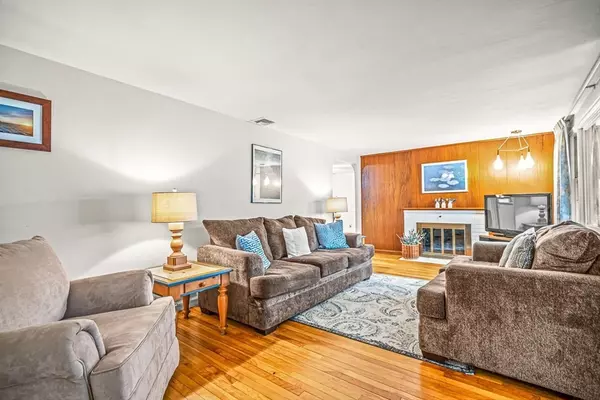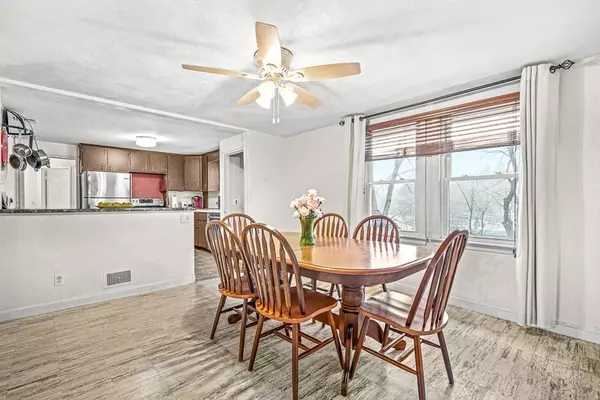$778,500
$764,000
1.9%For more information regarding the value of a property, please contact us for a free consultation.
99 Brewster Rd Waltham, MA 02451
3 Beds
1.5 Baths
2,722 SqFt
Key Details
Sold Price $778,500
Property Type Single Family Home
Sub Type Single Family Residence
Listing Status Sold
Purchase Type For Sale
Square Footage 2,722 sqft
Price per Sqft $286
Subdivision Glenmeadow West
MLS Listing ID 73206187
Sold Date 04/23/24
Style Ranch
Bedrooms 3
Full Baths 1
Half Baths 1
HOA Y/N false
Year Built 1957
Annual Tax Amount $3,882
Tax Year 2024
Lot Size 9,583 Sqft
Acres 0.22
Property Description
Rare 3-bed, 1.5-bath ranch with 2-car garage in desirable Glenmeadow West! Every aspect of this uniquely expanded home is inviting, from the entryway to the open floor plan. The 1st level has hardwood flooring throughout the living room & bedrooms. At the heart of the home is an open-concept kitchen that seamlessly connects to the adjoining dining and family rooms to foster an effortless flow of conversation and connection - an ideal layout for functional daily living and gatherings. Don't miss the lower level, where endless possibilities await. With ample space primed for customization, this area awaits your creativity and transformation. Whether you envision a cozy media room for movie nights, a lively game room for entertaining guests, or a dedicated home fitness center to prioritize your well-being, the choice is yours. Nearby playgrounds and sidewalks maximize the neighborhood's appeal, and all within minutes of Rt 95 & Rt. 2! Call today; please submit offer by 3/5 at noon.
Location
State MA
County Middlesex
Zoning 1
Direction Trapelo Rd => Banbury Ave => Brewster Rd
Rooms
Family Room Bathroom - Half, Ceiling Fan(s), Closet, Flooring - Wall to Wall Carpet, Exterior Access, High Speed Internet Hookup, Open Floorplan, Recessed Lighting, Lighting - Overhead
Basement Full, Partially Finished, Interior Entry, Garage Access, Concrete
Primary Bedroom Level Main, First
Dining Room Ceiling Fan(s), Flooring - Vinyl, Exterior Access, Open Floorplan
Kitchen Flooring - Vinyl, Exterior Access, Open Floorplan, Stainless Steel Appliances, Washer Hookup, Lighting - Overhead
Interior
Interior Features Open Floorplan, Recessed Lighting, Lighting - Overhead, Bonus Room, Wine Cellar
Heating Forced Air, Oil
Cooling Central Air
Flooring Wood, Tile, Vinyl, Carpet, Hardwood, Flooring - Wall to Wall Carpet
Fireplaces Number 1
Fireplaces Type Living Room
Appliance Water Heater, Range, Dishwasher, Disposal, Microwave, Refrigerator, Washer, Dryer
Laundry Electric Dryer Hookup, Washer Hookup, In Basement
Exterior
Exterior Feature Deck - Wood, Rain Gutters, Storage, Screens
Garage Spaces 2.0
Community Features Public Transportation, Shopping, Tennis Court(s), Park, Walk/Jog Trails, Golf, Medical Facility, Laundromat, Bike Path, Conservation Area, Highway Access, House of Worship, Private School, Public School, T-Station, University, Sidewalks
Utilities Available for Electric Range, for Electric Oven, for Electric Dryer, Washer Hookup
Roof Type Shingle
Total Parking Spaces 4
Garage Yes
Building
Lot Description Cleared
Foundation Concrete Perimeter
Sewer Public Sewer
Water Public
Schools
Elementary Schools Macarthur
Middle Schools Kennedy
High Schools Waltham High
Others
Senior Community false
Read Less
Want to know what your home might be worth? Contact us for a FREE valuation!

Our team is ready to help you sell your home for the highest possible price ASAP
Bought with Brianna Homsi • Lamacchia Realty, Inc.






