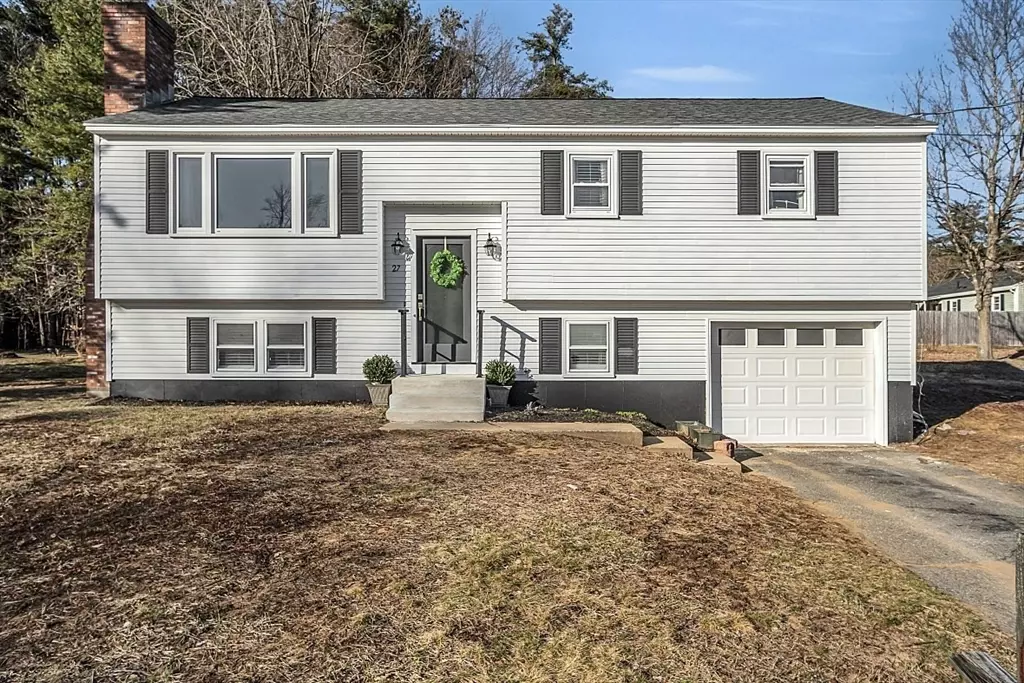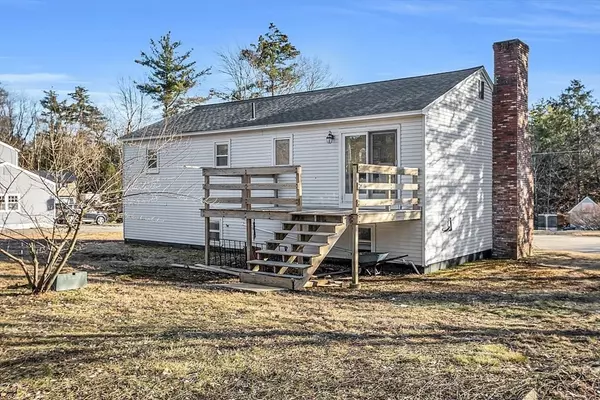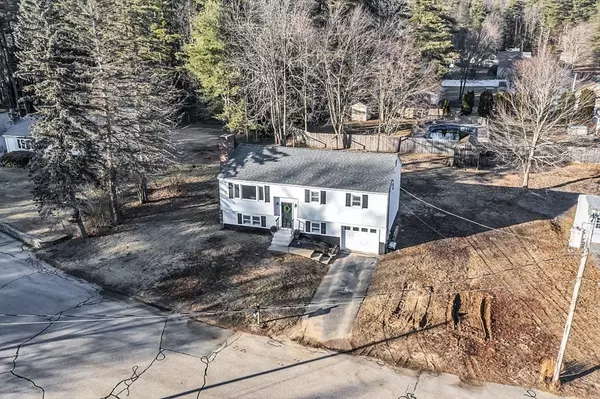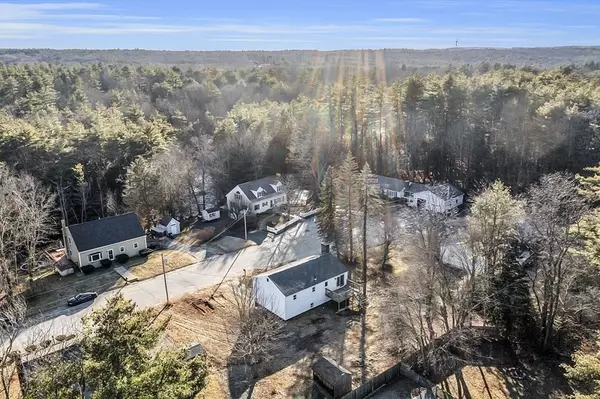$415,000
$399,900
3.8%For more information regarding the value of a property, please contact us for a free consultation.
27 Pine Dr Templeton, MA 01436
3 Beds
2 Baths
1,668 SqFt
Key Details
Sold Price $415,000
Property Type Single Family Home
Sub Type Single Family Residence
Listing Status Sold
Purchase Type For Sale
Square Footage 1,668 sqft
Price per Sqft $248
MLS Listing ID 73210896
Sold Date 04/26/24
Style Raised Ranch
Bedrooms 3
Full Baths 2
HOA Y/N false
Year Built 1972
Annual Tax Amount $3,652
Tax Year 2023
Lot Size 0.290 Acres
Acres 0.29
Property Description
Welcome to the charm of 27 Pine Drive in Otter River this home offer 3-4 Bedrooms, 2 baths, with a lovely multi-level floor plan. The main living floor has an open concept living, dining, and kitchen area that offers a light and modern feel, 3 Bedrooms, and full bath. The lower level offers a family room with mud room storage, 3/4 bath with laundry, additional bedroom or den and then the 1 car under garage. The kitchen offers huge center island perfect for those who love to entertain or cook with ample storage, and hardwood floors. The living room has beautiful natural light, wood floors, and a stunning german schmear fireplace surrounded by custom builtins. This home is set on a nice size level lot with deck and storage shed. This home sits close to otter river, and houghton park with easy access to Gardner, Winchendon and Templeton Center
Location
State MA
County Worcester
Zoning Res
Direction Rt 68 (state rd) to Pine Dr
Rooms
Basement Partial, Partially Finished, Interior Entry
Primary Bedroom Level Second
Kitchen Flooring - Hardwood, Dining Area, Kitchen Island, Deck - Exterior, Open Floorplan, Recessed Lighting, Slider
Interior
Interior Features Den, Internet Available - Broadband
Heating Baseboard, Oil
Cooling None
Flooring Wood, Vinyl, Carpet, Hardwood
Fireplaces Number 1
Fireplaces Type Living Room
Appliance Water Heater, Range, Dishwasher, Refrigerator, Range Hood
Laundry First Floor, Electric Dryer Hookup, Washer Hookup
Exterior
Exterior Feature Deck, Storage
Garage Spaces 1.0
Community Features Shopping, Walk/Jog Trails, Golf, Conservation Area, House of Worship, Public School
Utilities Available for Electric Range, for Electric Oven, for Electric Dryer, Washer Hookup
Roof Type Shingle
Total Parking Spaces 2
Garage Yes
Building
Lot Description Cleared, Level
Foundation Concrete Perimeter
Sewer Public Sewer
Water Public
Architectural Style Raised Ranch
Schools
Elementary Schools Templeton
Middle Schools Narragansett
High Schools Narragansett
Others
Senior Community false
Read Less
Want to know what your home might be worth? Contact us for a FREE valuation!

Our team is ready to help you sell your home for the highest possible price ASAP
Bought with Be Live In Team • Century 21 North East





