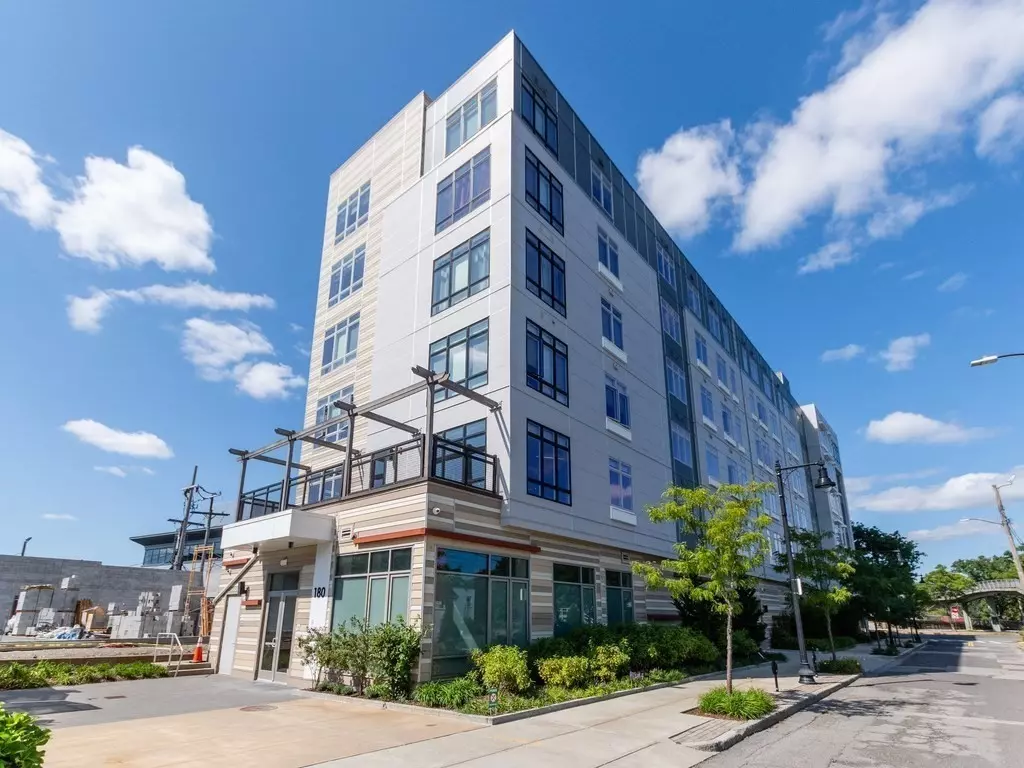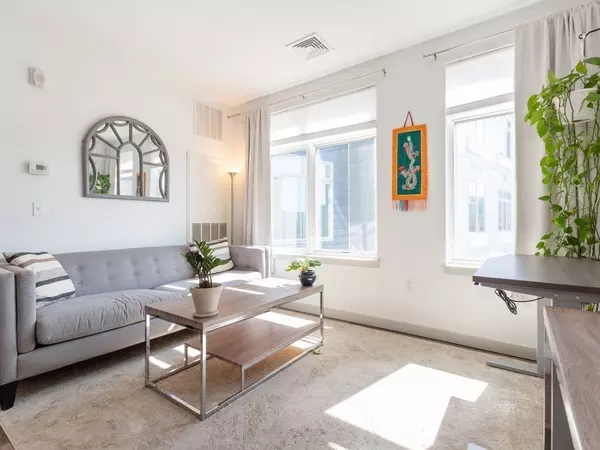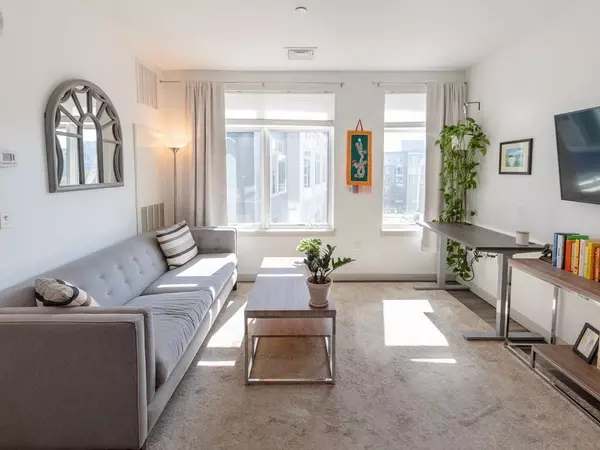$550,000
$560,000
1.8%For more information regarding the value of a property, please contact us for a free consultation.
180 Telford St #410 Boston, MA 02135
1 Bed
1 Bath
632 SqFt
Key Details
Sold Price $550,000
Property Type Condo
Sub Type Condominium
Listing Status Sold
Purchase Type For Sale
Square Footage 632 sqft
Price per Sqft $870
MLS Listing ID 73163470
Sold Date 04/26/24
Bedrooms 1
Full Baths 1
HOA Fees $503/mo
Year Built 2018
Annual Tax Amount $1,516
Tax Year 2024
Property Description
Welcome to 180 Telford Street, a luxurious modern building offering a sophisticated urban lifestyle in a fast-developing neighborhood. This spacious 1-bed unit features an open floor plan with abundant natural light. The sleek kitchen boasts custom cabinetry, quartz countertops/SS appliances, breakfast bar with pendent lighting & opens to the living room with a wall of windows overlooking the common courtyard. The bedroom provides a peaceful retreat with an en-suite bathroom featuring high-end finishes. Residents enjoy impressive amenities like a fitness room, concierge service, club lounge w/FP & flat screen TV, rowing room, dog wash, and bike room. This unit includes one assigned parking space in the secure garage. Conveniently located in booming Brighton, with easy access to the Charles River, shopping, dining, & entertainment, as well as public transportation & highways. Don't miss the chance to experience contemporary living in this elegant condominium. Schedule a showing today.
Location
State MA
County Suffolk
Area Brighton
Zoning CC-1
Direction Top location along Charles River near Harvard! Between Western Ave and Soldiers Field Rd!!!
Rooms
Basement N
Primary Bedroom Level First
Kitchen Flooring - Wood, Countertops - Stone/Granite/Solid, Open Floorplan, Stainless Steel Appliances, Gas Stove, Peninsula, Lighting - Pendant, Lighting - Overhead
Interior
Heating Forced Air, Natural Gas, Unit Control
Cooling Central Air, Unit Control
Flooring Tile, Carpet, Engineered Hardwood
Appliance Range, Dishwasher, Disposal, Microwave, Refrigerator, Washer, Dryer
Laundry In Unit
Exterior
Garage Spaces 1.0
Community Features Public Transportation, Shopping, Park, Walk/Jog Trails, Medical Facility, Bike Path, Conservation Area, Highway Access, Private School, Public School, T-Station, University
Utilities Available for Electric Range
Waterfront false
Roof Type Rubber
Garage Yes
Building
Story 1
Sewer Public Sewer
Water Public
Others
Pets Allowed Yes w/ Restrictions
Senior Community false
Read Less
Want to know what your home might be worth? Contact us for a FREE valuation!

Our team is ready to help you sell your home for the highest possible price ASAP
Bought with The Gillach Group • William Raveis R. E. & Home Services






