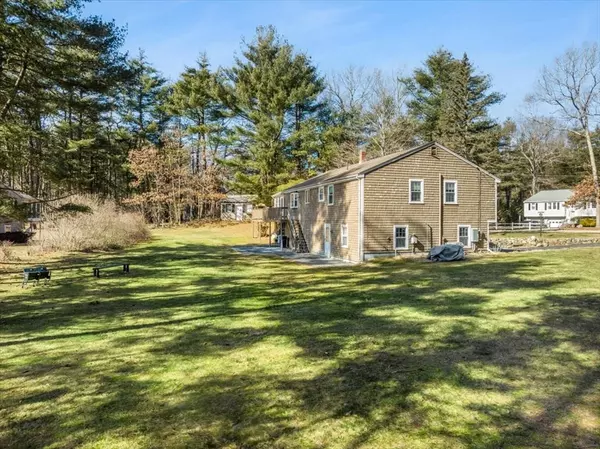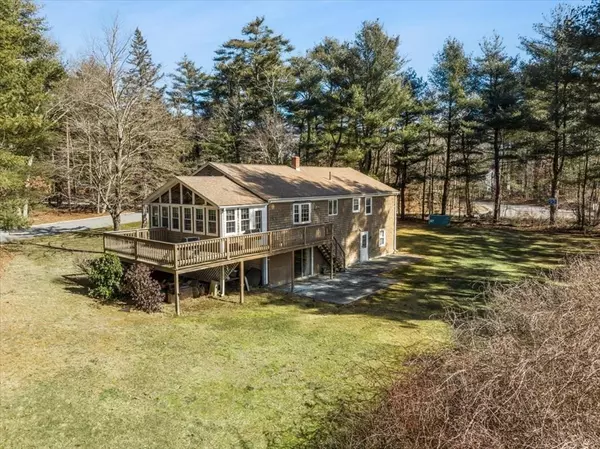$700,000
$699,900
For more information regarding the value of a property, please contact us for a free consultation.
111 Heritage Way Hanover, MA 02339
3 Beds
3 Baths
2,409 SqFt
Key Details
Sold Price $700,000
Property Type Single Family Home
Sub Type Single Family Residence
Listing Status Sold
Purchase Type For Sale
Square Footage 2,409 sqft
Price per Sqft $290
MLS Listing ID 73206205
Sold Date 04/29/24
Style Raised Ranch
Bedrooms 3
Full Baths 3
HOA Y/N false
Year Built 1968
Annual Tax Amount $6,578
Tax Year 2023
Lot Size 0.800 Acres
Acres 0.8
Property Description
Welcome to this gracious oversized 3 bedroom, 3 bathroom Raised Ranch style home located in the heart of Hanover! The first floor offers an open floor plan with a large living room, kitchen with center island and dining area and a gorgeous Sun Room that's perfect for enjoying your morning coffee. The spacious lower level has much to offer including a bonus family room, wet bar area, full bath/laundry room, and a slider to the backyard, which is perfect for hosting large family gatherings! Hanover is a vibrant and welcoming community known for its natural beauty, excellent schools, and convenient location (about 25 miles from Boston) making it an attractive place to live, work, and raise a family on the South Shore!
Location
State MA
County Plymouth
Zoning RES
Direction Follow MA 53 S- Exit 32 - Follow MA-53 S/ Washington ST, Silver St and Center ST to Heritage Way
Rooms
Family Room Flooring - Hardwood, Open Floorplan
Basement Full, Finished
Primary Bedroom Level First
Dining Room Flooring - Hardwood
Kitchen Flooring - Hardwood, Window(s) - Picture, Dining Area, Countertops - Stone/Granite/Solid, Kitchen Island, Open Floorplan
Interior
Interior Features Bathroom - With Shower Stall, Slider, Cathedral Ceiling(s), Bonus Room, Sun Room
Heating Baseboard, Natural Gas
Cooling Central Air
Flooring Carpet, Hardwood, Flooring - Wall to Wall Carpet
Appliance Gas Water Heater, Range, Microwave, Refrigerator
Laundry In Basement
Exterior
Exterior Feature Deck - Wood, Patio, Rain Gutters, Professional Landscaping
Garage Spaces 2.0
Community Features Shopping, Pool, Tennis Court(s), Park, Walk/Jog Trails, Stable(s), Golf, Conservation Area, Highway Access, House of Worship, Public School
Utilities Available for Gas Range, Generator Connection
Roof Type Shingle
Total Parking Spaces 4
Garage Yes
Building
Lot Description Corner Lot, Wooded
Foundation Concrete Perimeter
Sewer Private Sewer
Water Public
Schools
Elementary Schools Center/Cedar
Middle Schools Hms
High Schools Hhs
Others
Senior Community false
Acceptable Financing Contract
Listing Terms Contract
Read Less
Want to know what your home might be worth? Contact us for a FREE valuation!

Our team is ready to help you sell your home for the highest possible price ASAP
Bought with Emmie Flaherty • Boston Connect Real Estate






