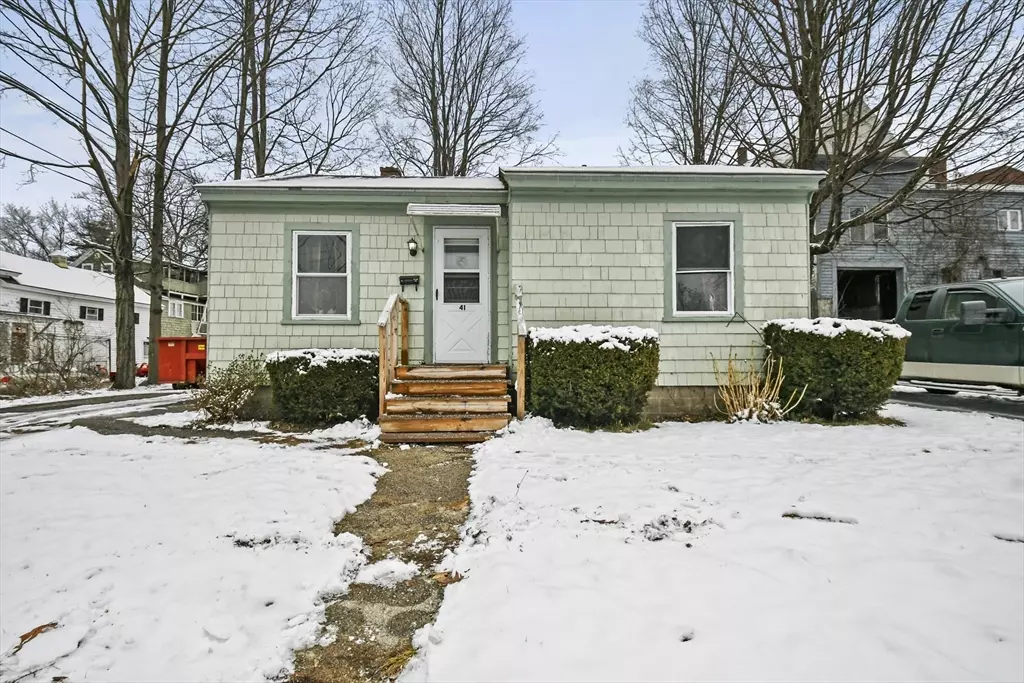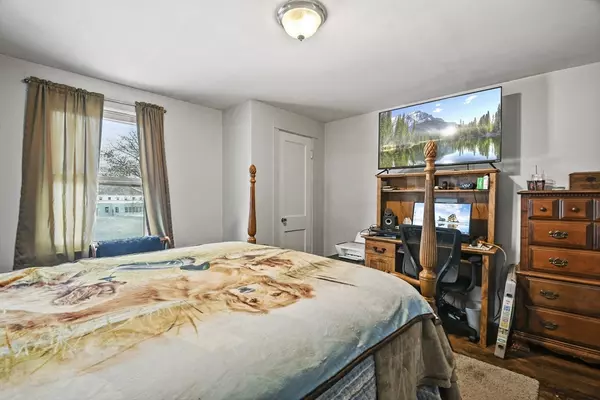$195,000
$215,000
9.3%For more information regarding the value of a property, please contact us for a free consultation.
41 Fish St Athol, MA 01331
1 Bed
1.5 Baths
831 SqFt
Key Details
Sold Price $195,000
Property Type Single Family Home
Sub Type Single Family Residence
Listing Status Sold
Purchase Type For Sale
Square Footage 831 sqft
Price per Sqft $234
MLS Listing ID 73199810
Sold Date 04/30/24
Style Ranch
Bedrooms 1
Full Baths 1
Half Baths 1
HOA Y/N false
Year Built 1945
Annual Tax Amount $2,331
Tax Year 2024
Lot Size 6,534 Sqft
Acres 0.15
Property Description
Buyers' loss is your gain! Welcome to this charming residence situated on Fish Street. This intimate one-bedroom, 1.5-bathroom abode is just minutes away from Athol High School. Upon entering, you find yourself in the inviting living room, seamlessly connected to the dining area and an eat-in kitchen (EIK). The first-floor bedroom offers ample closet space, and the entire main level has been freshly painted. Equipped with a clothes washer/ dryer, refrigerator, dishwasher, & stove Take advantage of the opportunity to infuse your personal touch and style into this space. The basement, though partially finished, holds the potential to transform into a home office, game room, or additional living space. Currently being used as a 2nd bedroom. Whether you prefer to move in immediately or elevate the home to the next level, this property offers a unique and exciting opportunity.
Location
State MA
County Worcester
Zoning RES
Direction Cross street between Crescent and Fish Street.
Rooms
Primary Bedroom Level First
Dining Room Flooring - Vinyl
Kitchen Flooring - Vinyl
Interior
Heating Forced Air, Oil
Cooling Window Unit(s)
Flooring Vinyl, Carpet, Hardwood
Appliance Water Heater, Range, Dishwasher, Disposal, Microwave, Refrigerator, Washer, Dryer
Laundry Electric Dryer Hookup, In Basement, Washer Hookup
Exterior
Exterior Feature Deck - Wood, Rain Gutters, Storage
Community Features Park, Laundromat
Utilities Available for Electric Range, for Electric Dryer, Washer Hookup
Roof Type Shingle
Total Parking Spaces 4
Garage No
Building
Lot Description Easements
Foundation Block
Sewer Public Sewer
Water Public
Others
Senior Community false
Read Less
Want to know what your home might be worth? Contact us for a FREE valuation!

Our team is ready to help you sell your home for the highest possible price ASAP
Bought with Michael Beaudoin • Coldwell Banker Realty - Leominster






