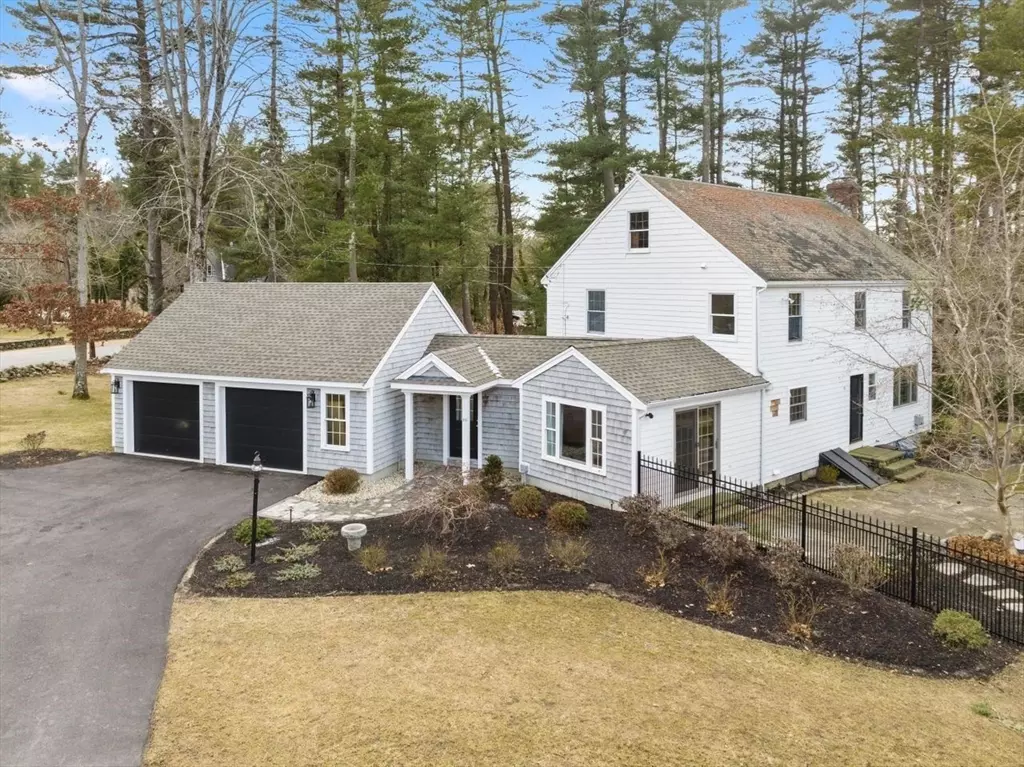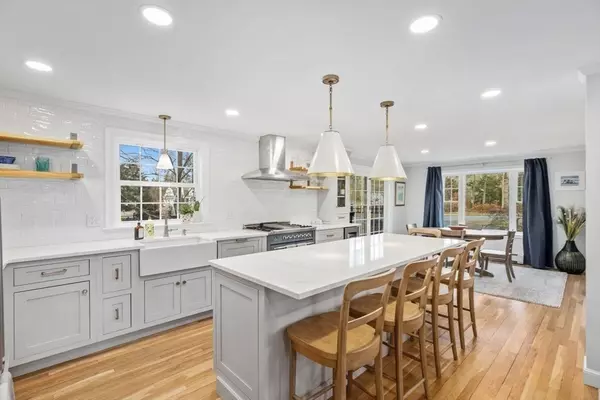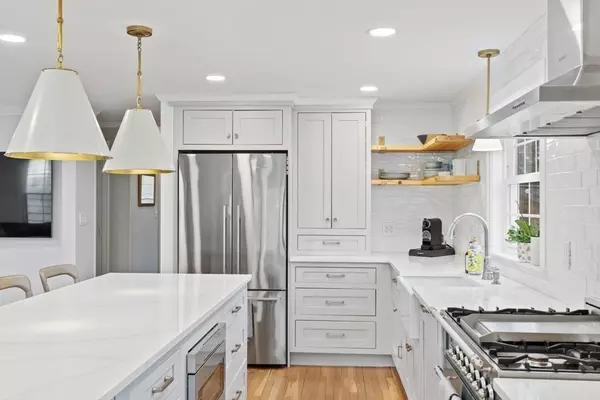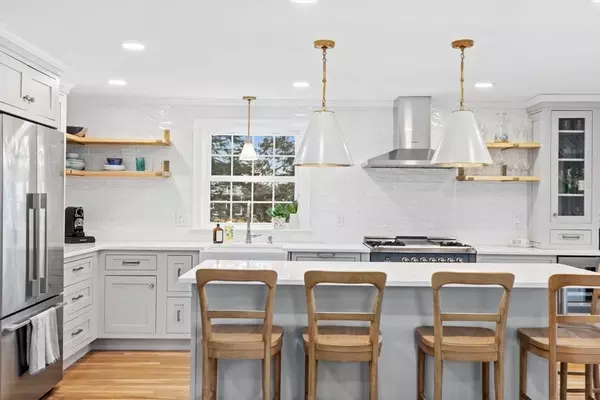$1,200,000
$1,075,000
11.6%For more information regarding the value of a property, please contact us for a free consultation.
111 Stetson Rd Norwell, MA 02061
4 Beds
1.5 Baths
2,881 SqFt
Key Details
Sold Price $1,200,000
Property Type Single Family Home
Sub Type Single Family Residence
Listing Status Sold
Purchase Type For Sale
Square Footage 2,881 sqft
Price per Sqft $416
MLS Listing ID 73208793
Sold Date 05/01/24
Style Colonial
Bedrooms 4
Full Baths 1
Half Baths 1
HOA Y/N false
Year Built 1965
Annual Tax Amount $11,398
Tax Year 2023
Lot Size 1.290 Acres
Acres 1.29
Property Description
Nestled on the corner of Schooner Way in the sought after Barque Hill neighborhood, this 4BR Colonial STUNNER w/LOADS of NEW 2023 updates is MOVE IN ready! Thoughtfully redesigned w/an open floor plan featuring a brand NEW designer kitchen w/center island & pantry wide open to a family room, casual dining & access outdoors. With HW floors throughout, on-trend fixtures & details, the serene interior is rich & inviting. A living room w/fireplace & built-ins is perfect for holidays & gatherings. There's a chic NEW powder room & 1st floor laundry. Upstairs, enjoy 4 bright, spacious bedrooms & a NEW luxe quartz subway-tiled full bathroom. You'll love the 2-car garage, mudroom entry w/built-ins & HUGE finished LL w/playroom & bonus BR - WOW! NEW 4BR Septic & newer heating system. Located on a professionally landscaped 1+ acre lot w/stone walls, walkways, patios & fencing on a cul-de-sac adjacent to multi-million dollar homes, walking trails & a short stroll to the North River. OPEN THUR 4-6
Location
State MA
County Plymouth
Zoning RES
Direction River Street to Stetson Rd
Rooms
Family Room Flooring - Hardwood, Wainscoting, Crown Molding
Basement Full, Finished, Interior Entry, Bulkhead, Sump Pump
Primary Bedroom Level Second
Dining Room Flooring - Hardwood, Window(s) - Picture, Exterior Access, Open Floorplan, Recessed Lighting, Slider
Kitchen Flooring - Hardwood, Countertops - Stone/Granite/Solid, Countertops - Upgraded, Kitchen Island, Cabinets - Upgraded, Open Floorplan, Recessed Lighting, Remodeled, Stainless Steel Appliances, Wine Chiller, Lighting - Pendant
Interior
Interior Features Closet, Open Floorplan, Recessed Lighting, Closet/Cabinets - Custom Built, Game Room, Bonus Room, Mud Room
Heating Baseboard, Oil, Propane
Cooling Window Unit(s)
Flooring Wood, Tile, Laminate, Hardwood, Stone / Slate, Flooring - Vinyl, Flooring - Stone/Ceramic Tile
Fireplaces Number 1
Appliance Water Heater, Range, Dishwasher, Microwave, Refrigerator, Wine Refrigerator, Range Hood
Laundry Flooring - Stone/Ceramic Tile, Electric Dryer Hookup, First Floor, Washer Hookup
Exterior
Exterior Feature Patio, Professional Landscaping, Sprinkler System, Decorative Lighting, Fenced Yard
Garage Spaces 2.0
Fence Fenced
Community Features Shopping, Walk/Jog Trails, Bike Path, House of Worship
Utilities Available for Gas Range, for Electric Dryer, Washer Hookup
Roof Type Shingle
Total Parking Spaces 6
Garage Yes
Building
Foundation Concrete Perimeter
Sewer Private Sewer
Water Public
Architectural Style Colonial
Schools
Elementary Schools Vinal
Middle Schools Norwell Ms
High Schools Norwell Hs
Others
Senior Community false
Read Less
Want to know what your home might be worth? Contact us for a FREE valuation!

Our team is ready to help you sell your home for the highest possible price ASAP
Bought with Lyndsey Nolan • Coldwell Banker Realty - Hingham





