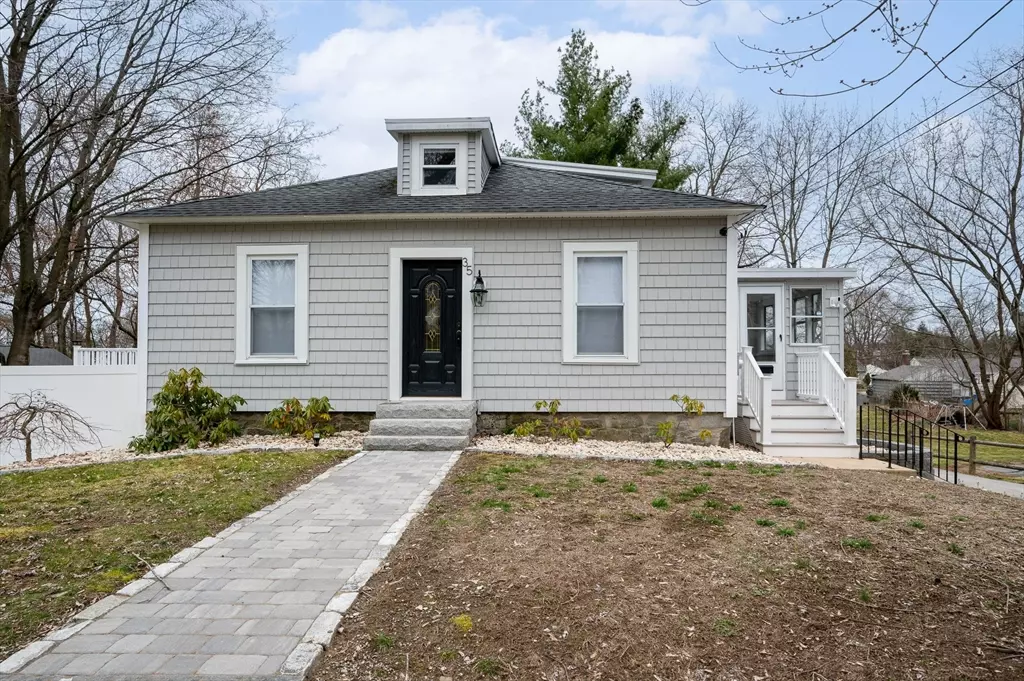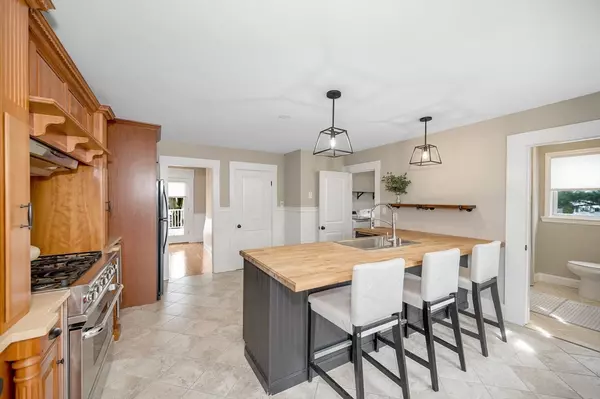$668,200
$585,000
14.2%For more information regarding the value of a property, please contact us for a free consultation.
35 Wetherbee Ave Lowell, MA 01852
3 Beds
1 Bath
2,079 SqFt
Key Details
Sold Price $668,200
Property Type Single Family Home
Sub Type Single Family Residence
Listing Status Sold
Purchase Type For Sale
Square Footage 2,079 sqft
Price per Sqft $321
MLS Listing ID 73220177
Sold Date 05/03/24
Style Bungalow
Bedrooms 3
Full Baths 1
HOA Y/N false
Year Built 1950
Annual Tax Amount $5,277
Tax Year 2023
Lot Size 9,583 Sqft
Acres 0.22
Property Description
Welcome to this charming turnkey Belvidere Bungalow. The first floor offers a beautiful eat-in kitchen with island and butcher block countertops, perfect for cooking and entertaining. In addition, the dining room features a built-in hutch, there is a spacious living room, laundry room, full bath and two bedrooms to complete the first level. The third bedroom is located upstairs and offers great privacy. Relax in the attached sunroom or step outside to a large deck overlooking the fenced-in backyard, ideal for outdoor gatherings. The home also includes a 1 car garage under that leads to a mudroom and a partially finished basement for extra living space. With plenty of parking and close proximity to shopping, golf, and major highways, this home offers both convenience and comfort. Don't miss out on this wonderful property!
Location
State MA
County Middlesex
Zoning SSF
Direction Andover St to Wetherbee
Rooms
Basement Full, Partially Finished, Interior Entry, Garage Access
Primary Bedroom Level Second
Dining Room Flooring - Hardwood
Kitchen Flooring - Stone/Ceramic Tile, Breakfast Bar / Nook, Chair Rail, Lighting - Pendant, Beadboard
Interior
Interior Features Recessed Lighting, Sun Room, Bonus Room, Mud Room
Heating Forced Air, Natural Gas
Cooling Central Air
Flooring Tile, Vinyl, Carpet, Hardwood, Flooring - Vinyl
Appliance Gas Water Heater, Water Heater, Range, Dishwasher, Refrigerator, Wine Refrigerator, Range Hood
Exterior
Exterior Feature Deck - Composite
Garage Spaces 1.0
Utilities Available for Gas Range
Waterfront false
Roof Type Shingle
Total Parking Spaces 6
Garage Yes
Building
Foundation Stone
Sewer Public Sewer
Water Public
Others
Senior Community false
Read Less
Want to know what your home might be worth? Contact us for a FREE valuation!

Our team is ready to help you sell your home for the highest possible price ASAP
Bought with Tami Mallett • Cameron Prestige - Amesbury






