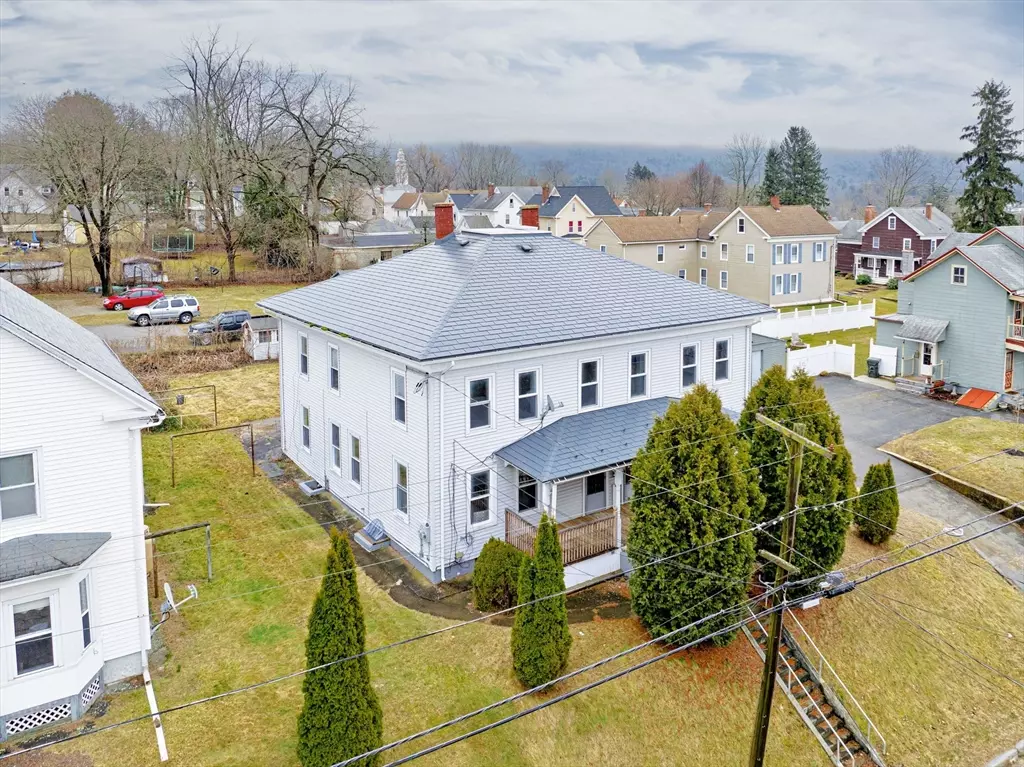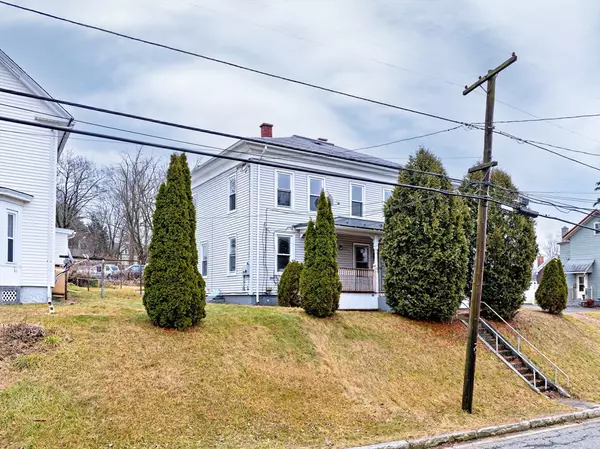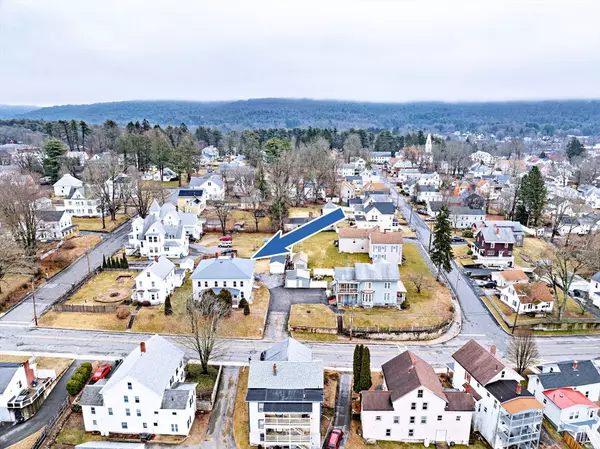$390,000
$359,900
8.4%For more information regarding the value of a property, please contact us for a free consultation.
95-97 North St Ware, MA 01082
6 Beds
3 Baths
3,360 SqFt
Key Details
Sold Price $390,000
Property Type Multi-Family
Sub Type 2 Family - 2 Units Side by Side
Listing Status Sold
Purchase Type For Sale
Square Footage 3,360 sqft
Price per Sqft $116
MLS Listing ID 73210867
Sold Date 05/03/24
Bedrooms 6
Full Baths 2
Half Baths 2
Year Built 1900
Annual Tax Amount $3,267
Tax Year 2023
Lot Size 10,890 Sqft
Acres 0.25
Property Description
Welcome home to this amazing duplex townhouse style home. The metal roof is just a few years old. Both units have brand new boilers installed. Both units have been completely remodeled, cabinets, counter tops and flooring. The first unit has a large kitchen, and beautiful details like the arch detail between the dining room and living room. The wide stairwells to the second floor of each unit are great to move your things right in with no problem. The second unit has a great sized kitchen with a pantry. The living room and dining room are partially open and lots of natural light. This unit has a room off the kitchen which could be an office, another dining area, or a 4th bedroom. All the bedrooms are a great size. Each unit has brand new 1.5 baths. The home has an open front porch and an enclosed porch in the back. The yard is is ready for the beautiful warm days ahead. Let's not forget the very convenient garage! Be sure to attend the open house Saturday 3/16 from 11-12:30!
Location
State MA
County Hampshire
Zoning DTR
Direction Rt 32 to North St
Rooms
Basement Full, Bulkhead, Concrete, Unfinished
Interior
Interior Features Upgraded Cabinets, Upgraded Countertops, Bathroom With Tub & Shower, Remodeled, Pantry, Living Room, Dining Room, Kitchen
Heating Oil
Cooling None
Flooring Vinyl, Carpet
Appliance Range, Dishwasher, Refrigerator
Exterior
Garage Spaces 1.0
Community Features Park, Highway Access, House of Worship, Public School
Utilities Available for Electric Range
Roof Type Metal
Total Parking Spaces 4
Garage Yes
Building
Story 4
Foundation Stone, Brick/Mortar
Sewer Public Sewer
Water Public
Others
Senior Community false
Read Less
Want to know what your home might be worth? Contact us for a FREE valuation!

Our team is ready to help you sell your home for the highest possible price ASAP
Bought with Shannon Madigan • Milestone Real Estate LLC





