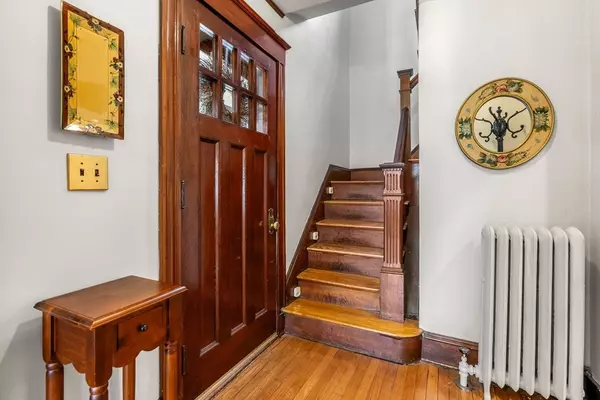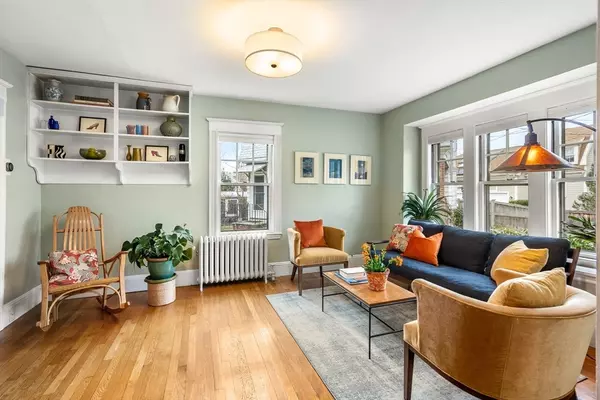$1,050,000
$899,000
16.8%For more information regarding the value of a property, please contact us for a free consultation.
14 Churchill Ter Newton, MA 02460
3 Beds
2 Baths
1,276 SqFt
Key Details
Sold Price $1,050,000
Property Type Single Family Home
Sub Type Single Family Residence
Listing Status Sold
Purchase Type For Sale
Square Footage 1,276 sqft
Price per Sqft $822
MLS Listing ID 73219095
Sold Date 05/06/24
Style Cottage
Bedrooms 3
Full Baths 2
HOA Y/N false
Year Built 1918
Annual Tax Amount $6,550
Tax Year 2024
Lot Size 3,920 Sqft
Acres 0.09
Property Description
Beautiful single-family home tucked away in a quiet cul-de-sac, ideally located in coveted Newtonville. Discover a cozy living room with wood-burning fireplace that leads into the dining room with built-in hutch and an adjacent office and full bath. The white country kitchen boasts a Silestone breakfast bar and a brand-new induction stove. The 2nd floor offers 3 bedrooms with large closets and another full bath. Laundry is located in the basement as well as space for workouts and storage. There are 2 parking spots and a lovely fenced in shade garden with sizable stone patio, many plantings, and trees. The home harmoniously combines classic details with modern amenities, like a newer roof, updated siding, mini splits, and a Nest thermostat. Close to schools, the soon new Gath pool, Albemarle fields, shops and dining in Nonantum and Newtonville, as well as Whole Foods on Washington. Easy access to the Mass Pike, Logan Airport and nearby bus/commuter rail stops for effortless commute.
Location
State MA
County Middlesex
Zoning MR1
Direction Crafts St to Churchill St to Churchill Terrace
Rooms
Basement Full, Interior Entry, Concrete
Primary Bedroom Level Second
Dining Room Flooring - Hardwood, Lighting - Pendant
Kitchen Flooring - Hardwood, Countertops - Upgraded, Breakfast Bar / Nook, Country Kitchen, Recessed Lighting, Lighting - Pendant
Interior
Interior Features Office, Foyer, Play Room
Heating Steam, Natural Gas, Ductless
Cooling Ductless
Flooring Tile, Carpet, Hardwood, Flooring - Hardwood, Flooring - Wall to Wall Carpet
Fireplaces Number 1
Fireplaces Type Living Room
Appliance Gas Water Heater, Water Heater, Range, Dishwasher, Disposal, Microwave, Refrigerator, Freezer, Washer, Dryer
Laundry In Basement, Gas Dryer Hookup, Washer Hookup
Exterior
Exterior Feature Porch, Patio
Fence Fenced/Enclosed
Community Features Public Transportation, Shopping, Pool, Tennis Court(s), Park, Walk/Jog Trails, Medical Facility, Bike Path, Highway Access, House of Worship, Private School, Public School
Utilities Available for Gas Range, for Electric Range, for Gas Oven, for Electric Oven, for Gas Dryer, Washer Hookup
Roof Type Shingle
Total Parking Spaces 2
Garage No
Building
Lot Description Cul-De-Sac
Foundation Stone
Sewer Public Sewer
Water Public
Schools
Elementary Schools Horace Mann
Middle Schools F.A.Day Middle
High Schools Nnhs
Others
Senior Community false
Read Less
Want to know what your home might be worth? Contact us for a FREE valuation!

Our team is ready to help you sell your home for the highest possible price ASAP
Bought with Matthew Slowik • Compass






