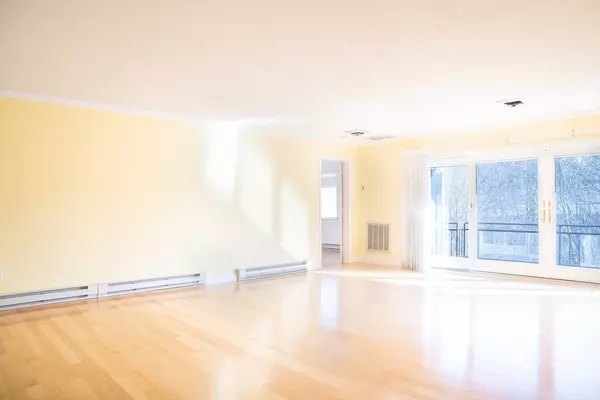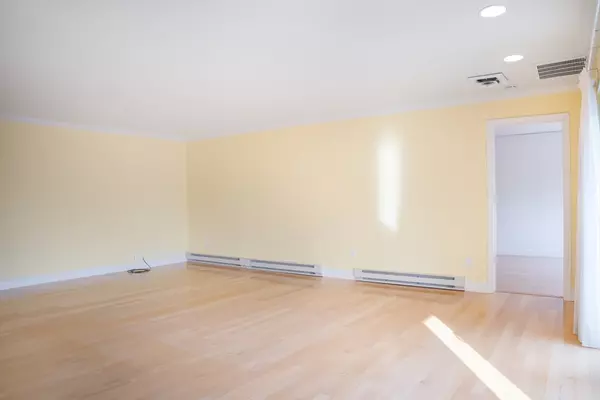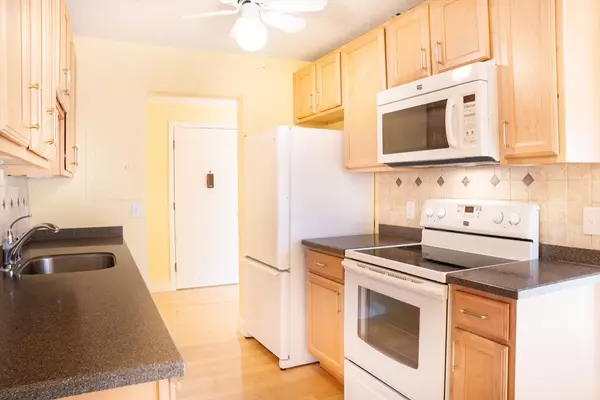$600,000
$570,000
5.3%For more information regarding the value of a property, please contact us for a free consultation.
1210 Greendale Ave #334 Needham, MA 02492
3 Beds
3 Baths
1,695 SqFt
Key Details
Sold Price $600,000
Property Type Condo
Sub Type Condominium
Listing Status Sold
Purchase Type For Sale
Square Footage 1,695 sqft
Price per Sqft $353
MLS Listing ID 73207046
Sold Date 04/24/24
Bedrooms 3
Full Baths 3
HOA Fees $920/mo
Year Built 1968
Annual Tax Amount $5,250
Tax Year 2023
Property Description
Rarely available 3 bedroom, nestled within the prestigious Charles Court East community in Needham, MA. This top floor unit is only 1 flight of stairs up from the lobby. Spanning 1,695 square feet, this home offers a seamless blend of spacious living with three bedrooms and three baths, ensuring ample room for your lifestyle needs. The association fee covers a comprehensive range of utilities and services: heat, hot water, electricity, master insurance, exterior maintenance, landscaping, snow removal, extra storage, and refuse removal, ensuring a worry-free lifestyle. The kitchen opens to an informal dining area adjacent to a 23' living room/dining room combination. The two sizable master bedrooms will easily fit a king size set and comes with an outer dressing area and private bathroom. Ample closets throughout and an extra storage locker in the basement are added bonuses.Easy access to highway, public transportation, shopping, parks, medical facilities, schools, and more.
Location
State MA
County Norfolk
Zoning AP1
Direction Use Google Maps
Rooms
Basement N
Interior
Heating Forced Air
Cooling Central Air
Appliance Range, Dishwasher, Disposal, Microwave, Refrigerator
Laundry Common Area, In Building
Exterior
Exterior Feature Balcony
Community Features Public Transportation, Shopping, Park, Walk/Jog Trails, Medical Facility, Bike Path, Conservation Area, Highway Access, House of Worship, Private School, Public School, T-Station
Roof Type Tar/Gravel
Total Parking Spaces 1
Garage No
Building
Story 1
Sewer Public Sewer
Water Public
Others
Senior Community false
Read Less
Want to know what your home might be worth? Contact us for a FREE valuation!

Our team is ready to help you sell your home for the highest possible price ASAP
Bought with Lana Lukatsky • Dream Home Realty





