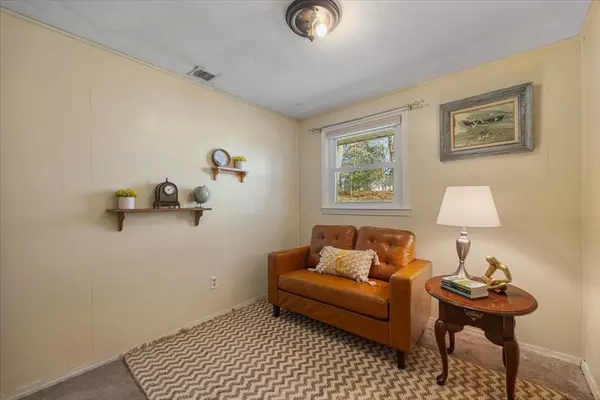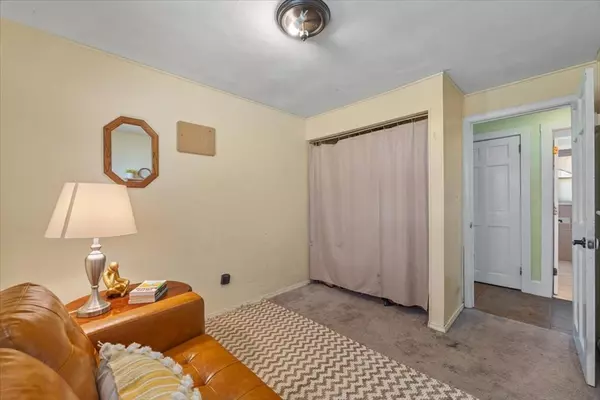$474,000
$460,000
3.0%For more information regarding the value of a property, please contact us for a free consultation.
140 Edward Rd Raynham, MA 02769
3 Beds
1 Bath
1,288 SqFt
Key Details
Sold Price $474,000
Property Type Single Family Home
Sub Type Single Family Residence
Listing Status Sold
Purchase Type For Sale
Square Footage 1,288 sqft
Price per Sqft $368
MLS Listing ID 73206707
Sold Date 05/07/24
Style Ranch
Bedrooms 3
Full Baths 1
HOA Y/N false
Year Built 1960
Annual Tax Amount $5,008
Tax Year 2024
Lot Size 0.340 Acres
Acres 0.34
Property Description
CTO- Showing for Back Ups/ Sought after-one-level living Ranch. What a charming home! Ready for you to move in and relax! The spacious kitchen with NEW STAINLESS STEEL APPLIANCES opens to the living room, which is bright and cozy with a large picture window. The family room, including a laundry nook, complete with a new washing machine (washer and dryer, and appliances, all stay! ). The sliders off the family room lead to the deck and large fenced-in backyard, just waiting for you to entertain. Easy to maintain, in a desired setback neighborhood, NEWER WINDOWS, Central Air Approximate age 2017, *Garage was converted to allow for a family room and laundry, with storage space. No car space in the garage. (Could be converted back to a car garage if desired. ) driveway up to 4 cars The roof is approximately *10 years old. The bathroom light and vanity are newer., New storm door. Shed in back yard furnace under 10 years. Tankless water heater!
Location
State MA
County Bristol
Zoning RES
Direction GPS
Rooms
Family Room Flooring - Wall to Wall Carpet
Primary Bedroom Level First
Kitchen Flooring - Stone/Ceramic Tile
Interior
Heating Oil
Cooling Central Air
Flooring Tile, Carpet, Laminate
Appliance Tankless Water Heater, Range, Dishwasher, Microwave, Refrigerator, Washer, Dryer
Laundry Electric Dryer Hookup, Washer Hookup
Exterior
Exterior Feature Porch, Deck - Wood
Fence Fenced/Enclosed
Community Features Shopping, Park, Medical Facility, Highway Access, Private School, Public School
Utilities Available for Electric Range, for Electric Oven, for Electric Dryer, Washer Hookup
Roof Type Shingle
Total Parking Spaces 4
Garage Yes
Building
Foundation Slab
Sewer Public Sewer
Water Public
Schools
Elementary Schools Merrill
Middle Schools Rms
High Schools Br Regigional
Others
Senior Community false
Acceptable Financing Contract
Listing Terms Contract
Read Less
Want to know what your home might be worth? Contact us for a FREE valuation!

Our team is ready to help you sell your home for the highest possible price ASAP
Bought with Susan Martins • Keller Williams South Watuppa






