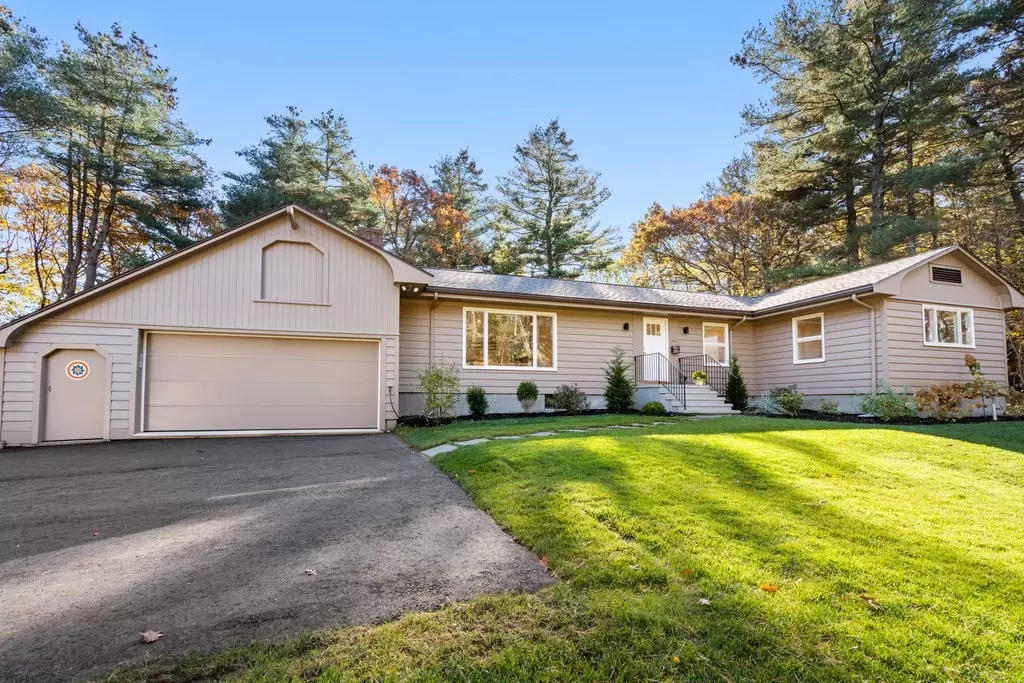$1,275,000
$1,250,000
2.0%For more information regarding the value of a property, please contact us for a free consultation.
150 Westfield Street Dedham, MA 02026
3 Beds
2 Baths
2,008 SqFt
Key Details
Sold Price $1,275,000
Property Type Single Family Home
Sub Type Single Family Residence
Listing Status Sold
Purchase Type For Sale
Square Footage 2,008 sqft
Price per Sqft $634
MLS Listing ID 73211686
Sold Date 05/08/24
Style Ranch
Bedrooms 3
Full Baths 2
HOA Y/N false
Year Built 1956
Annual Tax Amount $10,125
Tax Year 2024
Lot Size 1.000 Acres
Acres 1.0
Property Description
OPEN HOUSES CANCELLED OFFER ACCEPTED. Precinct 1 on one of the most sought after streets, just steps away from Wilson Mountain. Hard to find one floor living on a beautifully private one acre lot with mature trees and plantings. The floor plan is open and the windows and sliding doors emit lots of light to every room. The interior has been completely renovated. The entry hallway leads to the open living room kitchen combination with large stone fireplace, Bosch appliances, and quartz counter tops. Enjoy holiday entertaining in the dining room/sun room featuring sliding doors; one to the blue stone patio and the other to the long rear deck. There is an office/exercise room with separate entrance. The primary bedroom has an ensuite bath and there are two additional bedrooms and a tiled bathroom. The attached garage offers storage and easy entry to this lovely home. Easy access to major highways.
Location
State MA
County Norfolk
Area Precinct One/Upper Dedham
Zoning A
Direction High Street to Haven St. to Westfield
Rooms
Family Room Flooring - Hardwood
Primary Bedroom Level First
Kitchen Closet/Cabinets - Custom Built, Flooring - Hardwood, Countertops - Stone/Granite/Solid
Interior
Interior Features Dining Area, Recessed Lighting, Sun Room, Home Office-Separate Entry, Internet Available - Unknown
Heating Forced Air, Baseboard, Oil
Cooling Central Air
Flooring Tile, Hardwood, Flooring - Stone/Ceramic Tile, Flooring - Engineered Hardwood
Fireplaces Number 1
Fireplaces Type Family Room, Living Room
Appliance Electric Water Heater, Oven, Dishwasher, Disposal, Microwave, Range, Refrigerator, Washer, Dryer
Laundry First Floor
Exterior
Exterior Feature Deck, Patio, Rain Gutters, Professional Landscaping, Garden
Garage Spaces 1.0
Community Features Public Transportation, Shopping, Tennis Court(s), Park, Walk/Jog Trails, Medical Facility, Conservation Area, Highway Access, House of Worship, Private School, Public School, T-Station
Utilities Available for Electric Range
Waterfront false
Roof Type Shingle
Total Parking Spaces 4
Garage Yes
Building
Lot Description Easements, Cleared, Gentle Sloping
Foundation Concrete Perimeter
Sewer Inspection Required for Sale, Private Sewer
Water Public
Schools
Elementary Schools Riverdale
Middle Schools Dedham
High Schools Dedham
Others
Senior Community false
Acceptable Financing Contract
Listing Terms Contract
Read Less
Want to know what your home might be worth? Contact us for a FREE valuation!

Our team is ready to help you sell your home for the highest possible price ASAP
Bought with Peter R. Fenn • Dakota Realty






