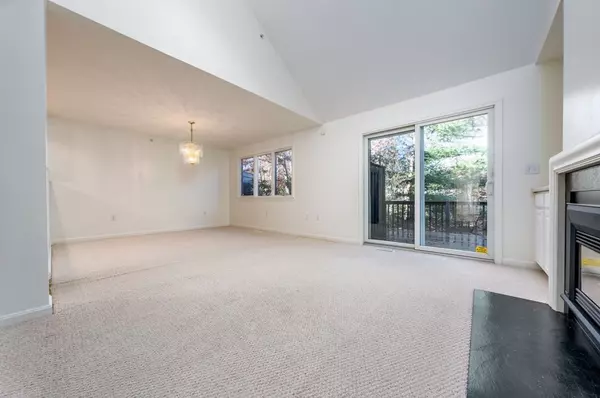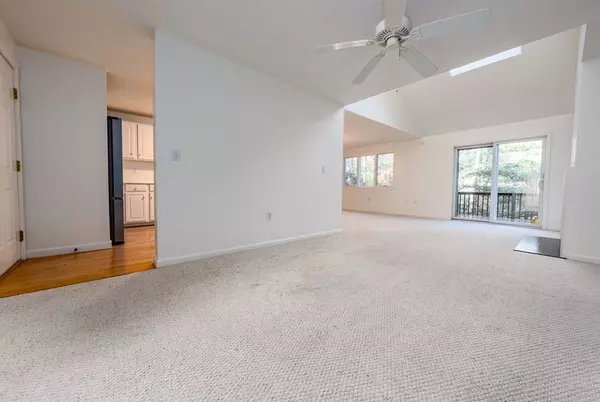$512,000
$520,000
1.5%For more information regarding the value of a property, please contact us for a free consultation.
4 Sandview Terrace #4 Mashpee, MA 02649
2 Beds
2.5 Baths
1,685 SqFt
Key Details
Sold Price $512,000
Property Type Condo
Sub Type Condominium
Listing Status Sold
Purchase Type For Sale
Square Footage 1,685 sqft
Price per Sqft $303
Subdivision Southport
MLS Listing ID 73186233
Sold Date 05/08/24
Bedrooms 2
Full Baths 2
Half Baths 1
HOA Fees $780
Year Built 2001
Annual Tax Amount $3,506
Tax Year 2023
Property Description
This lovely double-ensuite home is located on a quiet cul-de-sac in Southport, a 55+ community! Upon entering this sunny and bright Nantucket style home with its newly painted interior, you will note the privacy and space provided in this property. Depending on your needs or desires, the primary ensuite may be located on the first level, or you may choose second level ensuite, with its adjacent sitting area/office space. The open living/dining area boasts a cozy gas fireplace, built-ins, skylights, and access to the private deck with its wooded views. A spacious, white, eat-in kitchen has been enhanced with brand-new stainless-steel appliances. This beautiful home provides plenty of space to entertain visiting family and friends, while also feeling cozy and comfortable! Southport is a very special community! With loads of activities to engage in at the Village Center, including indoor and outdoor pools, walking trails throughout the property, and a resident's golf course!
Location
State MA
County Barnstable
Zoning R3
Direction From Mashpee Rotary take 151 to Old Barnstable Rd. Right on Old Barnstable, first left onto Southpor
Rooms
Family Room Skylight, Cathedral Ceiling(s), Ceiling Fan(s), Walk-In Closet(s), Flooring - Wall to Wall Carpet
Basement Y
Primary Bedroom Level First
Dining Room Flooring - Wall to Wall Carpet, Lighting - Pendant
Kitchen Flooring - Vinyl, Pantry, Countertops - Stone/Granite/Solid, Breakfast Bar / Nook, Recessed Lighting, Stainless Steel Appliances, Gas Stove, Peninsula, Lighting - Overhead
Interior
Heating Forced Air, Natural Gas
Cooling Central Air
Flooring Wood, Tile, Carpet
Fireplaces Number 1
Fireplaces Type Living Room
Appliance Range, Dishwasher, Microwave, Refrigerator, Washer, Dryer
Laundry First Floor
Exterior
Exterior Feature Deck
Garage Spaces 1.0
Community Features Public Transportation, Shopping, Pool, Walk/Jog Trails, Golf, Bike Path, Conservation Area, Highway Access, House of Worship
Waterfront Description Beach Front,Bay,Lake/Pond,Ocean,1 to 2 Mile To Beach,Beach Ownership(Public)
Roof Type Shingle
Total Parking Spaces 1
Garage Yes
Building
Story 2
Sewer Private Sewer
Water Public
Others
Senior Community true
Read Less
Want to know what your home might be worth? Contact us for a FREE valuation!

Our team is ready to help you sell your home for the highest possible price ASAP
Bought with Lisa Ruffino • Sotheby's International Realty - Sandwich Brokerage





