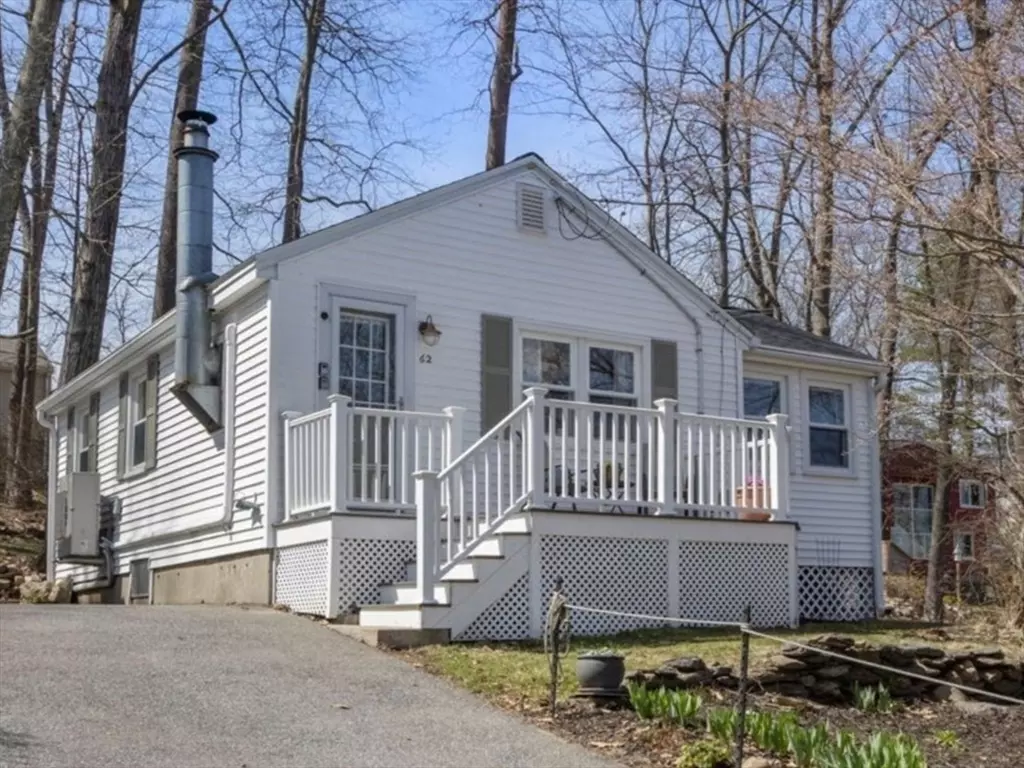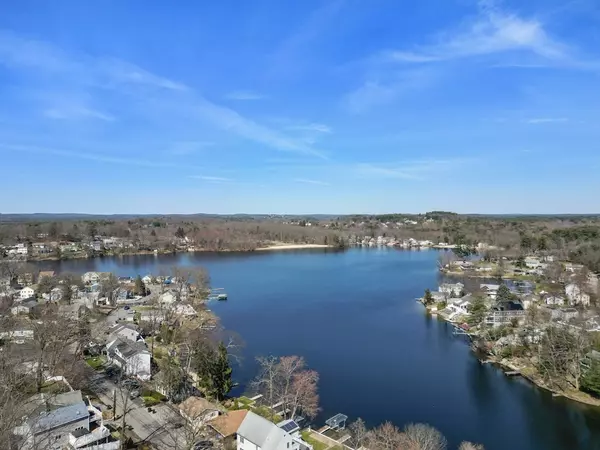$375,000
$349,900
7.2%For more information regarding the value of a property, please contact us for a free consultation.
62 Pembroke St Marlborough, MA 01752
2 Beds
1 Bath
642 SqFt
Key Details
Sold Price $375,000
Property Type Single Family Home
Sub Type Single Family Residence
Listing Status Sold
Purchase Type For Sale
Square Footage 642 sqft
Price per Sqft $584
Subdivision Fort Meadow Lake
MLS Listing ID 73223248
Sold Date 05/09/24
Style Bungalow
Bedrooms 2
Full Baths 1
HOA Y/N false
Year Built 1956
Annual Tax Amount $3,014
Tax Year 2024
Lot Size 4,791 Sqft
Acres 0.11
Property Description
Enjoy Lake Life and Simplified Living ALL YEAR LONG in this renovated home with seasonal views of Fort Meadow Lake. Relax on the front or rear decks and enjoy evenings in the backyard around your fire pit. This unique space is cozy yet flexible. The Living Room, with double-window and wood stove flanked by wall sconces, is open to the remodeled Kitchen and connects to the Den/Office by a beautiful wood sliding barn door. Kitchen has Corian counters, white Thomasville cabinetry and walk-in Pantry. The Main Bedroom is just behind the Den while the 2nd Bedroom with closet is off the Living Rm. Laundry and storage in the Basement. Many updates: Bathroom (2020), Roof (2023). Luxury vinyl, Pergo & hardwood flooring, 2 Mitsubishi mini split heat/AC systems. 2 Sheds for your lake toys! Join the Lakeshore Association with its 2 private beaches, Boat ramp, Fishing, Boating, Jet Skiing, Ice Skating. Wonderful walks with views of all Mother Nature's splendor and feel as if you are on vacation!
Location
State MA
County Middlesex
Zoning A3
Direction 495-Exit 63A (Rt20E/Lakeside Ave) L-Winthrop. R-Lincoln. L-Prospect. R-Union. L-Stevens. L-Pembroke
Rooms
Basement Full, Interior Entry, Sump Pump, Concrete, Unfinished
Primary Bedroom Level First
Kitchen Flooring - Laminate, Pantry, Countertops - Stone/Granite/Solid, Exterior Access, Gas Stove, Lighting - Overhead
Interior
Interior Features Closet/Cabinets - Custom Built, Walk-In Closet(s), Den, Mud Room, Internet Available - Unknown
Heating Forced Air, Natural Gas, Wood Stove, Ductless
Cooling Ductless
Flooring Vinyl, Laminate, Hardwood, Flooring - Hardwood
Appliance Gas Water Heater, Water Heater, Range, Dishwasher, Disposal, Refrigerator, Washer, Dryer, Range Hood, Plumbed For Ice Maker
Laundry Gas Dryer Hookup, Washer Hookup, In Basement
Exterior
Exterior Feature Deck - Composite, Rain Gutters, Storage, Screens
Community Features Public Transportation, Shopping, Walk/Jog Trails, Golf, Medical Facility, Bike Path, Highway Access, House of Worship, Public School
Utilities Available for Gas Range, for Gas Dryer, Washer Hookup, Icemaker Connection
Waterfront Description Beach Front,Beach Access,Lake/Pond,Walk to,0 to 1/10 Mile To Beach,Beach Ownership(Association)
Roof Type Shingle
Total Parking Spaces 4
Garage No
Building
Lot Description Wooded, Sloped
Foundation Concrete Perimeter
Sewer Public Sewer
Water Public
Others
Senior Community false
Read Less
Want to know what your home might be worth? Contact us for a FREE valuation!

Our team is ready to help you sell your home for the highest possible price ASAP
Bought with Stephanie Stuchlik • KW Pinnacle MetroWest






