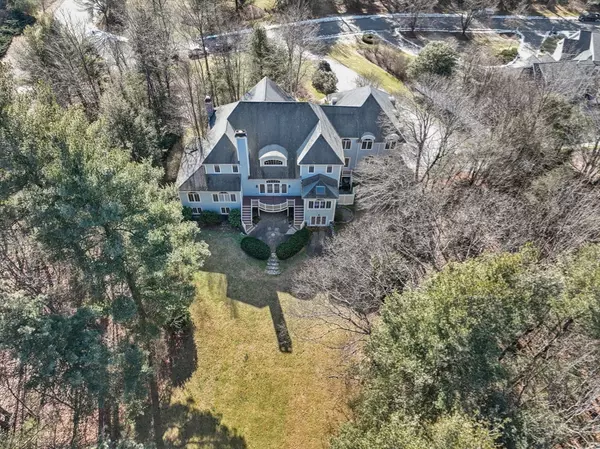$2,699,000
$2,699,000
For more information regarding the value of a property, please contact us for a free consultation.
10 Ben Arthur's Way Dover, MA 02030
6 Beds
5.5 Baths
8,582 SqFt
Key Details
Sold Price $2,699,000
Property Type Single Family Home
Sub Type Single Family Residence
Listing Status Sold
Purchase Type For Sale
Square Footage 8,582 sqft
Price per Sqft $314
MLS Listing ID 73201735
Sold Date 05/08/24
Style Colonial
Bedrooms 6
Full Baths 5
Half Baths 1
HOA Y/N false
Year Built 1996
Annual Tax Amount $26,309
Tax Year 2024
Lot Size 2.310 Acres
Acres 2.31
Property Description
WELCOME to 10 Ben Arthurs Way! Situated on 2.31 acres, this bucolic cul de sac neighborhood is considered by many as one of the most loved in all of Dover. Prepare to be wowed by the two story front entry that draws one right into the library, the banquet sized dining room, and the two story family room that opens to the spacious chef's kitchen with breakfast room. Choose from the convenient main floor primary ensuite or the 2nd floor primary ensuite. 4 more family bedrooms are located on the 2nd floor as well as the generous, sun-filled upstairs family room. The large walkout lower level offers a home gym, game room, space for a future golf simulator and wine room if you'd like, and perfect access to the gorgeous park like setting on the private grounds. This impressive home is a special respite just about a mile from Dover Center, providing convenience to 95/128, Wellesley and Needham Centers for shopping, restaurants, commuter trains, Boston and more!
Location
State MA
County Norfolk
Zoning R1
Direction Pine to Ben Arthurs Way
Rooms
Basement Full, Partially Finished, Walk-Out Access
Primary Bedroom Level First
Interior
Interior Features Bathroom, Exercise Room, Game Room
Heating Forced Air, Oil
Cooling Central Air
Flooring Tile, Carpet, Hardwood
Fireplaces Number 2
Appliance Water Heater, Range, Dishwasher, Indoor Grill, Refrigerator, Freezer, Washer, Dryer, Wine Refrigerator
Laundry First Floor
Exterior
Garage Spaces 3.0
Community Features Shopping, Walk/Jog Trails, Stable(s), Medical Facility, Bike Path, Conservation Area, Highway Access
Waterfront false
Total Parking Spaces 8
Garage Yes
Building
Lot Description Wooded
Foundation Concrete Perimeter
Sewer Private Sewer
Water Private
Others
Senior Community false
Read Less
Want to know what your home might be worth? Contact us for a FREE valuation!

Our team is ready to help you sell your home for the highest possible price ASAP
Bought with Shereen Berlin • Coldwell Banker Realty - Wellesley






