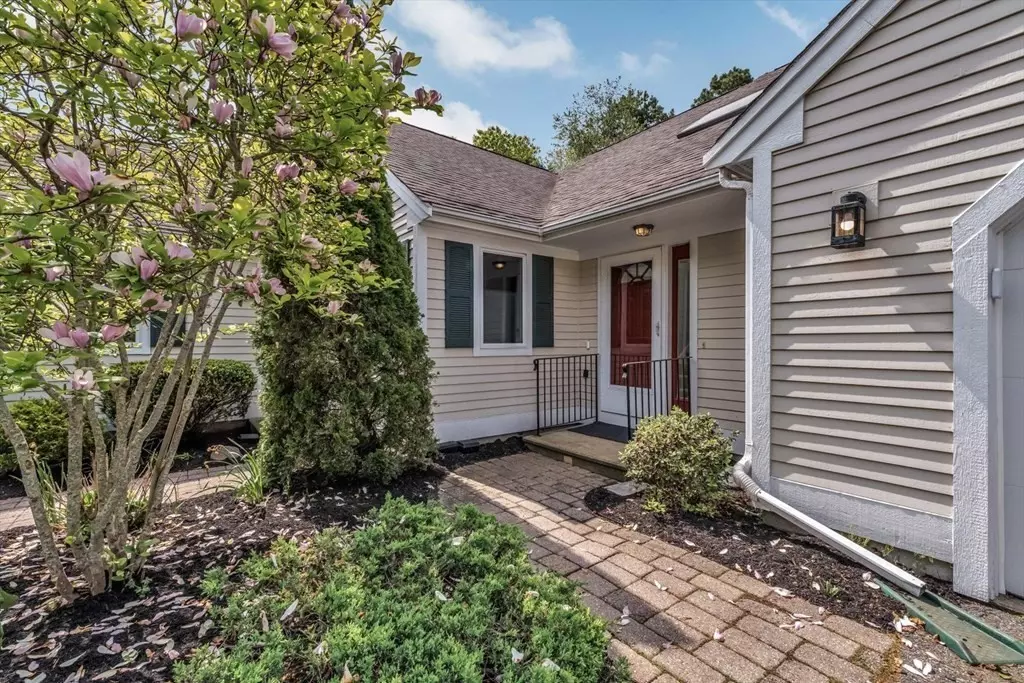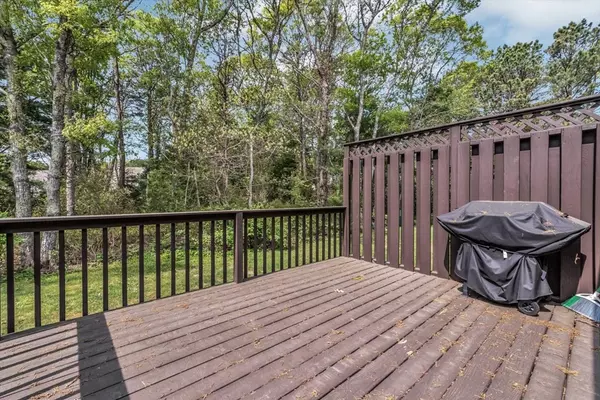$545,000
$549,900
0.9%For more information regarding the value of a property, please contact us for a free consultation.
51 Portside Dr #51 Mashpee, MA 02649
2 Beds
2.5 Baths
1,685 SqFt
Key Details
Sold Price $545,000
Property Type Condo
Sub Type Condominium
Listing Status Sold
Purchase Type For Sale
Square Footage 1,685 sqft
Price per Sqft $323
MLS Listing ID 73191100
Sold Date 05/10/24
Bedrooms 2
Full Baths 2
Half Baths 1
HOA Fees $780/mo
Year Built 1999
Annual Tax Amount $3,291
Tax Year 2024
Property Description
Welcome to this updated Nantucket Style Condo in Cape Cod's premier 55+ community. There are so many amenities waiting for you to enjoy. Including golf, tennis, shuffleboard, large upgraded outdoor pool, indoor pool, fitness center, game room, to name a few. This bright and sunny condo has hardwood floors, skylights, first floor primary bedroom w/upgraded private bath & walk in closet. The open concept living rm/dining area and kitchen are perfect for entertaining. The kitchen has large pantry, stainless appliances, garage entrance & upgraded counter tops.There is a slider to the deck for you to enjoy bbq & nature. Upstairs you will find a loft area, with extra large walk in closet/bonus room, 2nd bedroom with private updated bath and walk in closet. There is a large unfinished basement perfect for storage. Pets restricted to one pet under 35 pounds. Buyer to pay $4,500 contribution fee to working capital fund at closing Furniture is negotiable.
Location
State MA
County Barnstable
Zoning R3
Direction Route 151 to Old Barnstable Rd, to Southport - Gated community with guard
Rooms
Basement Y
Primary Bedroom Level Main, First
Dining Room Flooring - Hardwood
Kitchen Flooring - Hardwood, Pantry, Countertops - Stone/Granite/Solid, Kitchen Island, Open Floorplan, Stainless Steel Appliances
Interior
Interior Features Loft, Bonus Room
Heating Forced Air, Natural Gas
Cooling Central Air
Flooring Tile, Carpet, Hardwood, Flooring - Wall to Wall Carpet
Fireplaces Number 1
Fireplaces Type Living Room
Appliance Range, Dishwasher, Microwave, Refrigerator, Washer, Dryer
Laundry First Floor, In Unit, Electric Dryer Hookup, Washer Hookup
Exterior
Exterior Feature Deck, Professional Landscaping, Sprinkler System
Garage Spaces 1.0
Pool Association, In Ground, Indoor, Heated
Community Features Shopping, Pool, Tennis Court(s), Walk/Jog Trails, Golf, Medical Facility, Bike Path, House of Worship, Adult Community
Utilities Available for Gas Range, for Electric Dryer, Washer Hookup
Waterfront Description Beach Front,Lake/Pond,Ocean,1 to 2 Mile To Beach
Total Parking Spaces 1
Garage Yes
Building
Story 1
Sewer Private Sewer, Other
Water Public
Others
Pets Allowed Yes w/ Restrictions
Senior Community true
Read Less
Want to know what your home might be worth? Contact us for a FREE valuation!

Our team is ready to help you sell your home for the highest possible price ASAP
Bought with Joseph Costantino • Costantino Realty Group





