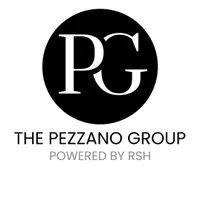$1,080,000
$899,000
20.1%For more information regarding the value of a property, please contact us for a free consultation.
246 Forest Street Arlington, MA 02474
3 Beds
2.5 Baths
2,290 SqFt
Key Details
Sold Price $1,080,000
Property Type Single Family Home
Sub Type Single Family Residence
Listing Status Sold
Purchase Type For Sale
Square Footage 2,290 sqft
Price per Sqft $471
Subdivision Turkey Hill
MLS Listing ID 73214659
Sold Date 05/10/24
Style Bungalow
Bedrooms 3
Full Baths 2
Half Baths 1
HOA Y/N false
Year Built 1932
Annual Tax Amount $10,183
Tax Year 2023
Lot Size 10,454 Sqft
Acres 0.24
Property Sub-Type Single Family Residence
Property Description
Calling all Bungalow lovers! Widely known as a premier time period where gracious woodwork & true craftsmanship were valued, this well preserved 1930s gem sits on an expansive 10,000+ sq. foot lot! Enter through the covered porch & a spacious living room framed by a wood burning fireplace will greet you along w/windows abound & views of the outdoor green space. Proceed to the dining area & find the updated, eat-in kitchen featuring bright maple cabinets & loads of sunlight. Next, soak in the yard as you encounter a green thumb gardener's dream - a glass walled, heated sun porch. Upstairs, the makings of a relaxing primary suite w/spacious skylit bath await. A finished room in the lower level makes for a great retreat while the unfinished utility area includes laundry, a workshop, a handy extra bath, plus garage/yard access. Convenient location to the Peirce School, bike-path & Mt. Gilboa nature trails along w/the nearby amenities of the Heights including the bus to Cambridge & Boston!
Location
State MA
County Middlesex
Area Turkey Hill
Zoning R1
Direction Summer to Forest
Rooms
Family Room Flooring - Wood
Basement Full, Partially Finished, Walk-Out Access, Garage Access, Sump Pump
Primary Bedroom Level Second
Dining Room Flooring - Hardwood
Kitchen Flooring - Hardwood, Dining Area, Countertops - Stone/Granite/Solid, Cabinets - Upgraded, Remodeled, Gas Stove, Lighting - Pendant
Interior
Interior Features Closet, Home Office, Sun Room
Heating Baseboard, Natural Gas
Cooling Ductless
Flooring Tile, Hardwood, Flooring - Hardwood
Fireplaces Number 1
Fireplaces Type Living Room
Appliance Electric Water Heater, Range, Dishwasher, Refrigerator, Washer, Dryer
Laundry In Basement, Electric Dryer Hookup, Washer Hookup
Exterior
Exterior Feature Porch - Enclosed, Professional Landscaping
Garage Spaces 1.0
Community Features Public Transportation, Park, Walk/Jog Trails, Bike Path, Conservation Area
Utilities Available for Gas Range, for Electric Dryer, Washer Hookup
Roof Type Shingle
Total Parking Spaces 3
Garage Yes
Building
Foundation Stone
Sewer Public Sewer
Water Public
Architectural Style Bungalow
Schools
Elementary Schools Peirce
Middle Schools Gibbs/Ottoson
High Schools Arlington High
Others
Senior Community false
Read Less
Want to know what your home might be worth? Contact us for a FREE valuation!

Our team is ready to help you sell your home for the highest possible price ASAP
Bought with Matthew Zborezny • Redfin Corp.





