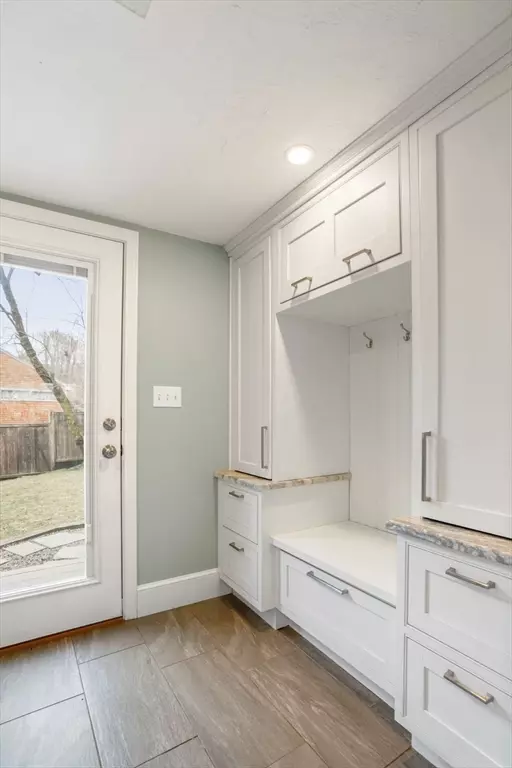$825,000
$799,000
3.3%For more information regarding the value of a property, please contact us for a free consultation.
493 Beechwood St Cohasset, MA 02025
3 Beds
3 Baths
1,529 SqFt
Key Details
Sold Price $825,000
Property Type Single Family Home
Sub Type Single Family Residence
Listing Status Sold
Purchase Type For Sale
Square Footage 1,529 sqft
Price per Sqft $539
MLS Listing ID 73219062
Sold Date 05/13/24
Style Colonial
Bedrooms 3
Full Baths 3
HOA Y/N false
Year Built 1800
Annual Tax Amount $9,340
Tax Year 2024
Lot Size 1.110 Acres
Acres 1.11
Property Description
Incredible opportunity to make Cohasset “home”! This 3 bed/3 bath move-in-ready home sits on over an acre of land, offering both privacy and convenience in one setting. Natural light pours into the updated kitchen with a sliding glass door leading outside to the deck, perfect for summer gatherings. A custom mudroom w/ laundry, gorgeous hardwood floors & a full bathroom complete the first floor. The second floor offers 2 bedrooms and a full bathroom. The third floor master suite will impress you with cathedral ceilings, a generous amount of closet space and an en-suite bathroom. Need a gym, home office or art studio? The oversized detached shed w/electricity offers so many possibilities for the new owners. Newer roof and irrigation system. Located in the heart of Beechwood, right near Wompatuck State Park, the famous “Sugar Shack”, playground, baseball field & the soon-to-be Beechwood General Store. Get ready to spend your summer on Sandy Beach and enjoy all that Cohasset has to offer!
Location
State MA
County Norfolk
Area Beechwood
Zoning RB
Direction GPS 493 Beechwood Street, Cohasset - 3A to Beechwood Street
Rooms
Basement Full, Walk-Out Access, Concrete, Unfinished
Primary Bedroom Level Third
Kitchen Flooring - Hardwood, Flooring - Stone/Ceramic Tile, Window(s) - Picture, Dining Area, Deck - Exterior, Stainless Steel Appliances
Interior
Interior Features Internet Available - Unknown
Heating Baseboard, Natural Gas
Cooling None
Flooring Tile, Carpet, Hardwood
Appliance Water Heater, Range, Dishwasher, Microwave, Refrigerator, Washer, Dryer
Laundry Closet/Cabinets - Custom Built, Main Level, First Floor
Exterior
Exterior Feature Deck - Composite, Storage, Sprinkler System, Garden
Community Features Public Transportation, Shopping, Park, Walk/Jog Trails, Bike Path, Public School, Sidewalks
Utilities Available for Gas Range
Waterfront Description Stream
Roof Type Shingle
Total Parking Spaces 4
Garage No
Building
Lot Description Wooded, Cleared
Foundation Concrete Perimeter
Sewer Private Sewer
Water Public
Architectural Style Colonial
Schools
Elementary Schools Osgood/Deer Hil
Middle Schools Cms
High Schools Chs
Others
Senior Community false
Acceptable Financing Contract
Listing Terms Contract
Read Less
Want to know what your home might be worth? Contact us for a FREE valuation!

Our team is ready to help you sell your home for the highest possible price ASAP
Bought with Kevin Lewis • Compass





