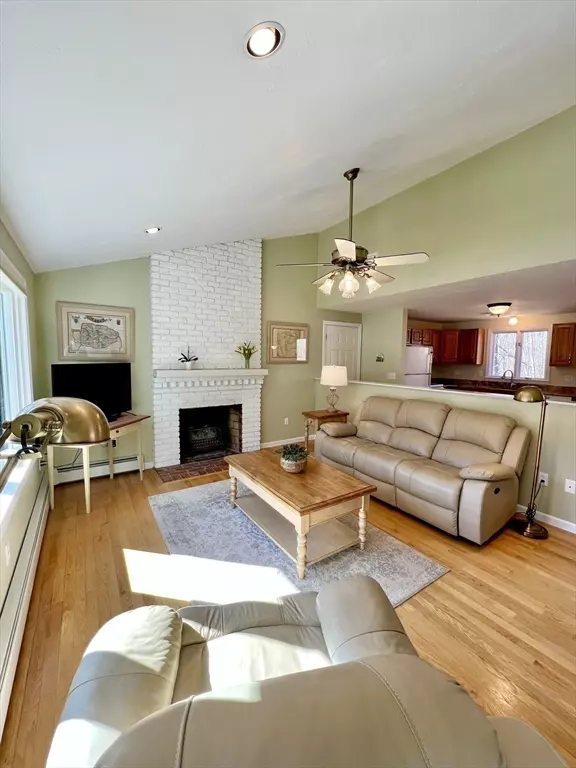$525,000
$449,900
16.7%For more information regarding the value of a property, please contact us for a free consultation.
30 Dawson Circle Holden, MA 01520
3 Beds
1 Bath
1,196 SqFt
Key Details
Sold Price $525,000
Property Type Single Family Home
Sub Type Single Family Residence
Listing Status Sold
Purchase Type For Sale
Square Footage 1,196 sqft
Price per Sqft $438
MLS Listing ID 73213850
Sold Date 05/13/24
Style Contemporary,Ranch
Bedrooms 3
Full Baths 1
HOA Y/N false
Year Built 1993
Annual Tax Amount $5,809
Tax Year 2024
Lot Size 0.420 Acres
Acres 0.42
Property Description
By Appointment - Here it is! Contemporary 3BR Ranch offering the best of both worlds – nestled in a cul-de-sac location for privacy yet conveniently located close to top-rated schools, town pool, walking trails & a short drive to commuting routes. Just look at these updates – Roof 2019, Harvey Low -E Windows 2021, Front Door with Low-E Storm Door 2021, Landscaped Yard w/40+ shrubs & perennials! Vaulted ceiling, LR w/Bow Window, Custom Hunter Douglas Remote Blind, Wood Burning Fireplace & Hardwoods is the perfect place to entertain. The open floor plan leads to the applianced Kitchen, w/recent granite counters & Dining Area, with sliders to rear deck, just the modern feel sought by today's Buyers. Updated Full Bath is crisp with its tile floor & white vanity. The walk out lower level offers expansion potential with rough plumbing for a Half Bath. Add in Central Air, attcj 2-car garage, fenced in yard & Active DogWatch Fence w/collar - Welcome Home
Location
State MA
County Worcester
Zoning R10
Direction Salisbury St - Dawson Circle
Rooms
Basement Full, Walk-Out Access, Interior Entry, Concrete, Unfinished
Primary Bedroom Level First
Dining Room Flooring - Hardwood, Open Floorplan, Slider
Kitchen Flooring - Stone/Ceramic Tile, Countertops - Stone/Granite/Solid, Open Floorplan, Peninsula
Interior
Heating Baseboard, Oil
Cooling Central Air
Flooring Tile, Carpet, Hardwood
Fireplaces Number 1
Fireplaces Type Living Room
Appliance Water Heater, Range, Dishwasher, Disposal, Microwave, Refrigerator, Washer, Dryer
Laundry In Basement, Electric Dryer Hookup, Washer Hookup
Exterior
Exterior Feature Deck - Wood, Rain Gutters, Screens, Fenced Yard, Invisible Fence
Garage Spaces 2.0
Fence Fenced, Invisible
Community Features Pool, Walk/Jog Trails, Stable(s), Golf, Laundromat, House of Worship, Public School
Utilities Available for Electric Range, for Electric Oven, for Electric Dryer, Washer Hookup
Roof Type Shingle
Total Parking Spaces 4
Garage Yes
Building
Lot Description Cul-De-Sac, Easements
Foundation Concrete Perimeter
Sewer Public Sewer
Water Public
Architectural Style Contemporary, Ranch
Schools
Elementary Schools Dawson
Middle Schools Mountain
High Schools Wachusett
Others
Senior Community false
Read Less
Want to know what your home might be worth? Contact us for a FREE valuation!

Our team is ready to help you sell your home for the highest possible price ASAP
Bought with Kotlarz Group • Keller Williams Realty Boston Northwest





