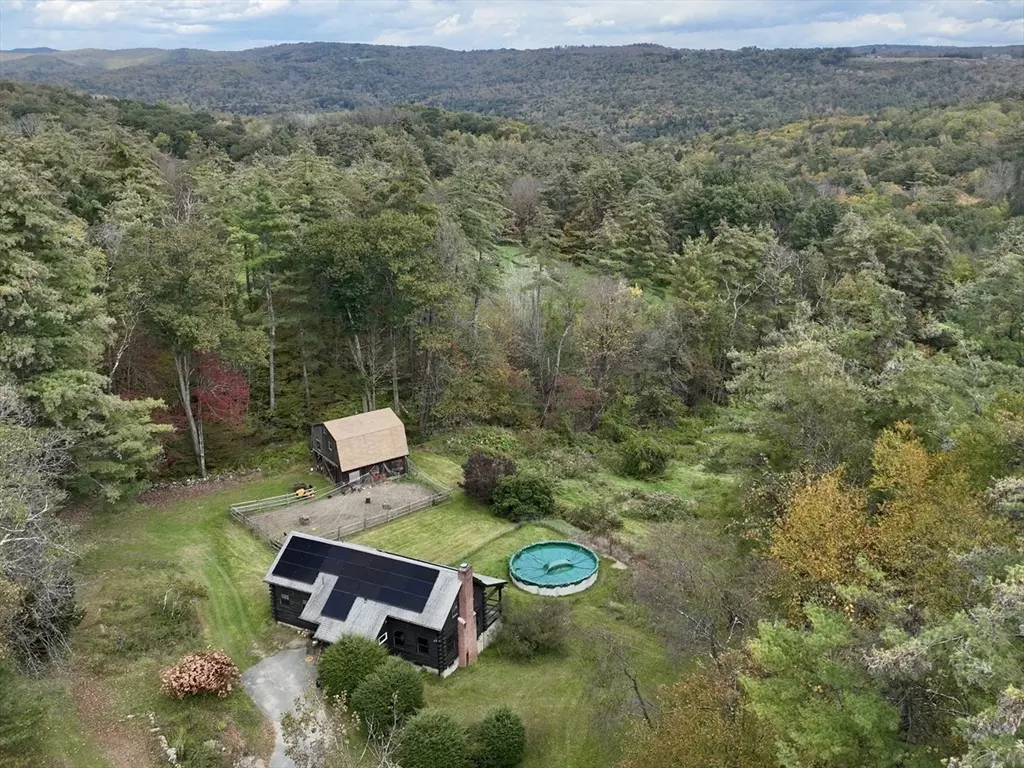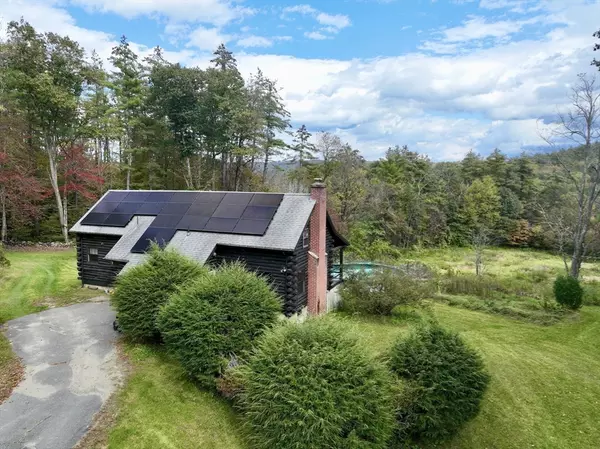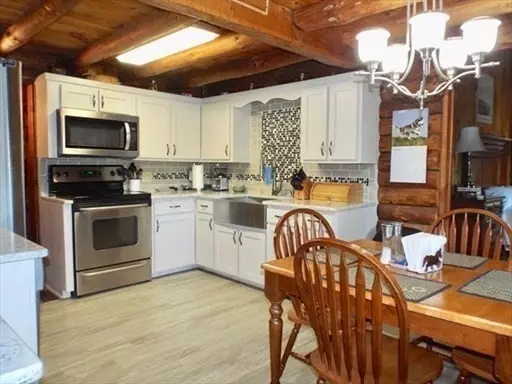$475,000
$469,000
1.3%For more information regarding the value of a property, please contact us for a free consultation.
42 Shelburne Line Rd Colrain, MA 01340
3 Beds
2 Baths
1,319 SqFt
Key Details
Sold Price $475,000
Property Type Single Family Home
Sub Type Farm
Listing Status Sold
Purchase Type For Sale
Square Footage 1,319 sqft
Price per Sqft $360
MLS Listing ID 73217641
Sold Date 05/14/24
Style Cape
Bedrooms 3
Full Baths 2
HOA Y/N false
Year Built 1969
Annual Tax Amount $4,546
Tax Year 2024
Lot Size 23.000 Acres
Acres 23.0
Property Description
Welcome to Your Idyllic Log Cabin Farm on 23 Acres! This charming cape-style log home presents a first-floor master suite and a cozy living room with a classic log interior. Recently renovated, it boasts a modern kitchen, along with two full baths and upgraded Pella windows. The full walkout basement offers an excellent heated workshop and storage space. You'll find the warmth of wood heat with a pellet furnace and stove, along with upgraded solar and a brand new electric heating system, as well as a side panel for a portable generator. Outside, the property features a two-box stall barn with a paddock area and an open field, above-ground salt water pool, woods, pollinator meadow, trails, and a serene stream. Take in the picturesque surroundings from your private back porch, overlooking your little ranch/farmette. All exterior lighting and gutters on house and barn are new. New flooring in master bedroom. New refrigerator and range. Cabin recently stained. Too many upgrades to list!
Location
State MA
County Franklin
Zoning Resi/Agri
Direction GPS
Rooms
Basement Full, Walk-Out Access, Garage Access, Unfinished
Primary Bedroom Level Main
Kitchen Flooring - Laminate, Dining Area, Countertops - Upgraded, Cabinets - Upgraded, Remodeled, Stainless Steel Appliances
Interior
Interior Features Internet Available - Broadband, High Speed Internet
Heating Electric Baseboard, Pellet Stove
Cooling None
Flooring Wood
Fireplaces Number 1
Fireplaces Type Living Room
Appliance Electric Water Heater, Water Heater, Range, Dishwasher, Microwave, Refrigerator, Plumbed For Ice Maker
Laundry Electric Dryer Hookup, Washer Hookup
Exterior
Exterior Feature Deck - Roof, Pool - Above Ground, Barn/Stable, Fenced Yard, Fruit Trees, Garden, Horses Permitted, Lighting
Garage Spaces 1.0
Fence Fenced
Pool Above Ground
Community Features Walk/Jog Trails, Stable(s), Conservation Area, Highway Access, House of Worship, Public School
Utilities Available for Electric Range, for Electric Oven, for Electric Dryer, Washer Hookup, Icemaker Connection
Waterfront Description Stream
View Y/N Yes
View Scenic View(s)
Roof Type Shingle
Total Parking Spaces 5
Garage Yes
Private Pool true
Building
Lot Description Wooded, Cleared, Farm, Gentle Sloping
Foundation Concrete Perimeter
Sewer Private Sewer
Water Private
Architectural Style Cape
Schools
Elementary Schools Colrain
Middle Schools Mtrhs
High Schools Mtrhs
Others
Senior Community false
Read Less
Want to know what your home might be worth? Contact us for a FREE valuation!

Our team is ready to help you sell your home for the highest possible price ASAP
Bought with Lisa Palumbo • Delap Real Estate LLC





