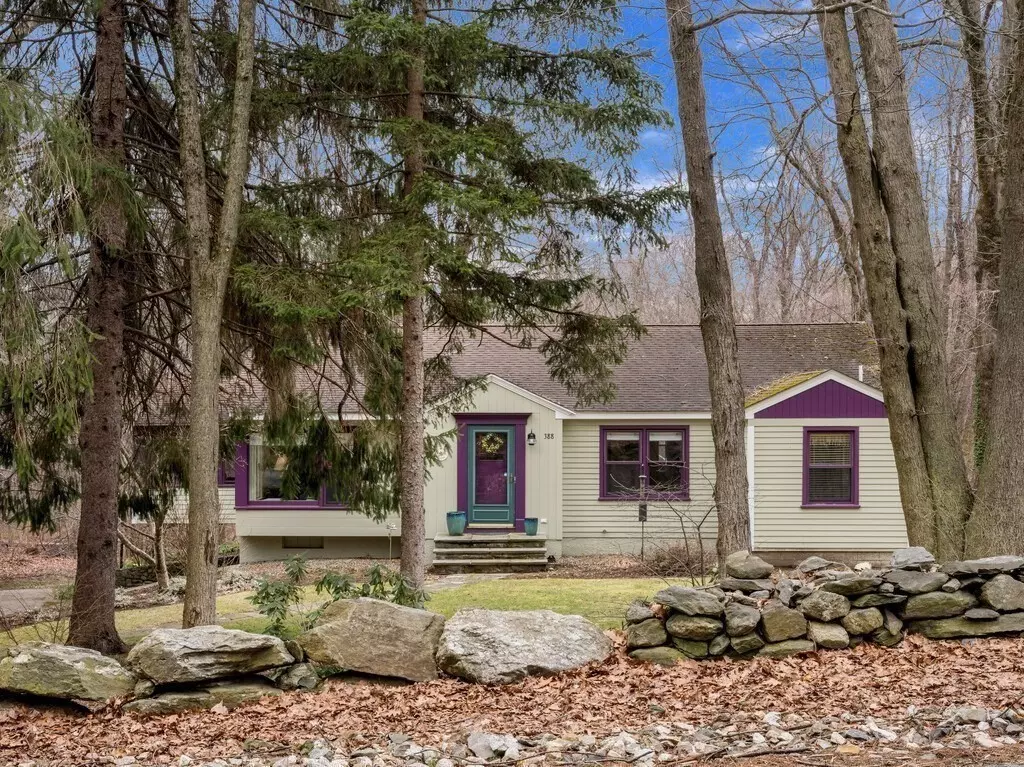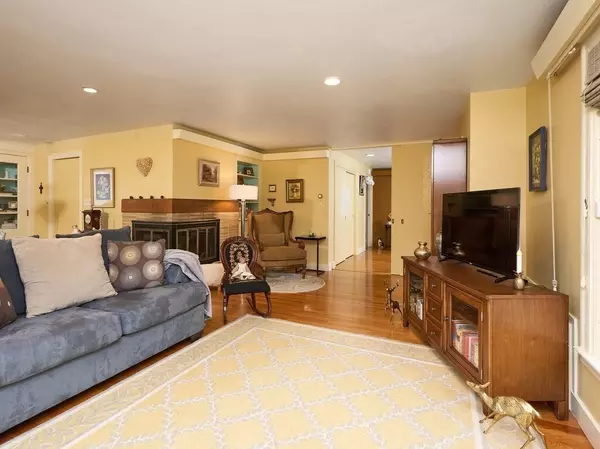$600,000
$575,000
4.3%For more information regarding the value of a property, please contact us for a free consultation.
388 Salisbury St Holden, MA 01520
3 Beds
2 Baths
1,308 SqFt
Key Details
Sold Price $600,000
Property Type Single Family Home
Sub Type Single Family Residence
Listing Status Sold
Purchase Type For Sale
Square Footage 1,308 sqft
Price per Sqft $458
MLS Listing ID 73217699
Sold Date 05/14/24
Style Ranch
Bedrooms 3
Full Baths 2
HOA Y/N false
Year Built 1953
Annual Tax Amount $6,111
Tax Year 2024
Lot Size 1.870 Acres
Acres 1.87
Property Description
*Welcome to Crabapple Cottage - a delightfully renovated ranch style home set on close to 2 acres - a true gem for those seeking a peaceful retreat surrounded by nature! Entering, you are immediately drawn in by the large picture windows and gleaming hardwoods to the open living & dining rooms with a shared fireplace. A spacious screened porch with cathedral ceiling offers additional space to relax. The remodeled kitchen with new cabinets, granite counters, tile backsplash and stainless appliances successfully blends the home's original charm with a modern farmhouse vibe. A comfortable primary ensuite with laundry plus 2 add'l bedrooms and full bath allow for guests, crafts or home office needs all on one level. And there is just as much to enjoy outside with a 3 stall barn with tack room, fenced garden area with raised beds, fruit trees, fire pit and seasonal creek. All this plus convenient access to Holden center as well as Worcester's cultural, educational and medical resources.*
Location
State MA
County Worcester
Zoning R1
Direction Main St Holden (Rt. 122A) to Salisbury St. Approximately 1 mile to #388.
Rooms
Basement Full, Interior Entry, Garage Access, Concrete
Primary Bedroom Level First
Dining Room Closet/Cabinets - Custom Built, Flooring - Hardwood, Window(s) - Picture, Recessed Lighting, Slider
Kitchen Flooring - Hardwood, Pantry, Countertops - Stone/Granite/Solid, Exterior Access, Recessed Lighting, Remodeled, Stainless Steel Appliances
Interior
Interior Features Closet, Vaulted Ceiling(s), Entry Hall, Walk-up Attic
Heating Baseboard, Oil
Cooling Central Air
Flooring Tile, Vinyl, Hardwood, Flooring - Wood
Fireplaces Number 1
Fireplaces Type Living Room
Appliance Range, Dishwasher, Disposal, Microwave, Refrigerator, Washer, Dryer, Plumbed For Ice Maker
Laundry Electric Dryer Hookup, Washer Hookup, First Floor
Exterior
Exterior Feature Porch - Screened, Rain Gutters, Barn/Stable, Fenced Yard, Fruit Trees, Garden, Stone Wall
Garage Spaces 1.0
Fence Fenced/Enclosed, Fenced
Community Features Shopping, Pool, Tennis Court(s), Walk/Jog Trails
Utilities Available for Electric Range, for Electric Dryer, Washer Hookup, Icemaker Connection
Roof Type Shingle
Total Parking Spaces 4
Garage Yes
Building
Lot Description Wooded
Foundation Concrete Perimeter
Sewer Public Sewer
Water Public
Architectural Style Ranch
Schools
Elementary Schools Dawson
Middle Schools Mt. View
High Schools Wachusett
Others
Senior Community false
Read Less
Want to know what your home might be worth? Contact us for a FREE valuation!

Our team is ready to help you sell your home for the highest possible price ASAP
Bought with Mindy Dopler Nelson • Keller Williams Realty-Merrimack





