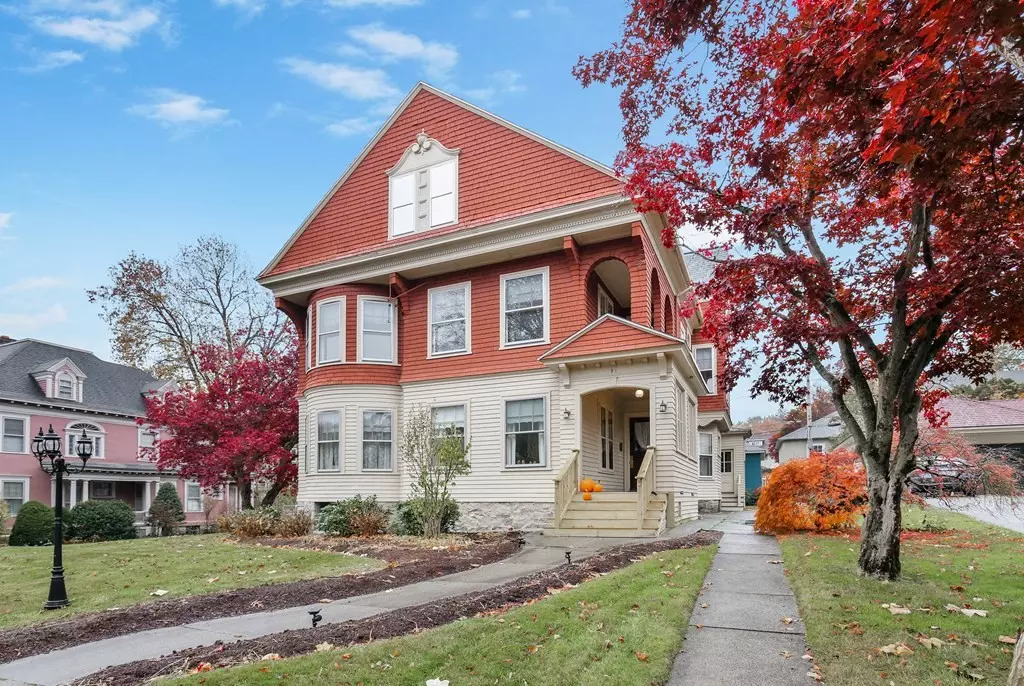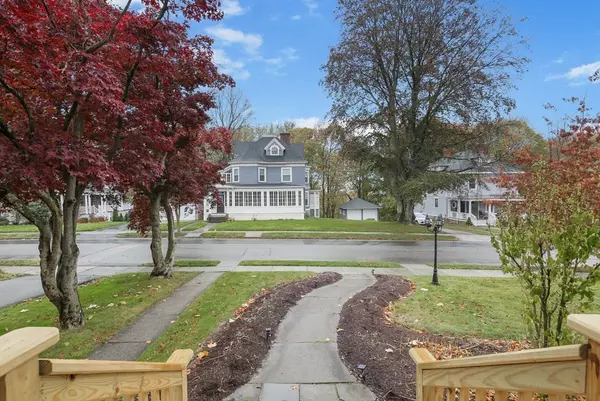$375,000
$379,900
1.3%For more information regarding the value of a property, please contact us for a free consultation.
21 Beeching Street #3 Worcester, MA 01602
3 Beds
1 Bath
1,721 SqFt
Key Details
Sold Price $375,000
Property Type Condo
Sub Type Condominium
Listing Status Sold
Purchase Type For Sale
Square Footage 1,721 sqft
Price per Sqft $217
MLS Listing ID 73163728
Sold Date 05/15/24
Bedrooms 3
Full Baths 1
HOA Fees $300/mo
Year Built 1908
Annual Tax Amount $5,164
Tax Year 2023
Lot Size 0.260 Acres
Acres 0.26
Property Description
Study, teach, research, create, work and live Worcester from this sweet find tucked in the west side. Convenient, modern necessities in place. Easy access downtown. Plenty of parking in addition to garage. Peaceful west side neighborhood. Plenty of privacy built into this top floor oasis. Bonus historic features include stained glass, stunning woodwork & craftsmanship, solid brass hardware & fixtures, hardwood flooring and large primary rooms. Facing east/southeast, this 2007 condo conversion (three separate units, one per floor) offers fabulous natural light and a seasonal glimpse of city skyline. Over 1,700 sq. ft. of living space features massive living room with angled ceilings, French doors, dormered windows and hideaway office. Contemporary kitchen encourages creativity with late model appliances, ingenious cabinetry and great work surfaces. Front and back stairway access, 9 storage/closet areas, full basement. Central air, underground irrigation and professional landscaping.
Location
State MA
County Worcester
Area West Side
Zoning RS-10
Direction Flagg Street or Pleasant Street to Beeching Street.
Rooms
Basement Y
Kitchen Flooring - Stone/Ceramic Tile, Countertops - Stone/Granite/Solid, Countertops - Upgraded, Breakfast Bar / Nook, Remodeled, Stainless Steel Appliances
Interior
Interior Features Internet Available - Broadband
Heating Forced Air, Natural Gas, Individual
Cooling Central Air, Individual
Flooring Tile, Hardwood, Stone / Slate
Appliance Range, Dishwasher, Disposal, Microwave, Refrigerator, Washer, Dryer
Laundry Flooring - Hardwood, Electric Dryer Hookup, In Unit, Washer Hookup
Exterior
Exterior Feature Porch, City View(s), Sprinkler System
Garage Spaces 1.0
Community Features Public Transportation, Shopping, Park, Highway Access, House of Worship, Public School, University, Other
Utilities Available for Electric Range, for Electric Dryer, Washer Hookup
View Y/N Yes
View City
Roof Type Shingle
Total Parking Spaces 1
Garage Yes
Building
Story 1
Sewer Public Sewer
Water Public
Schools
Elementary Schools Flagg Street
Middle Schools Forest Grove
High Schools Doherty
Others
Pets Allowed Yes w/ Restrictions
Senior Community false
Read Less
Want to know what your home might be worth? Contact us for a FREE valuation!

Our team is ready to help you sell your home for the highest possible price ASAP
Bought with Ada Cimpeanu • RE/MAX Prof Associates





