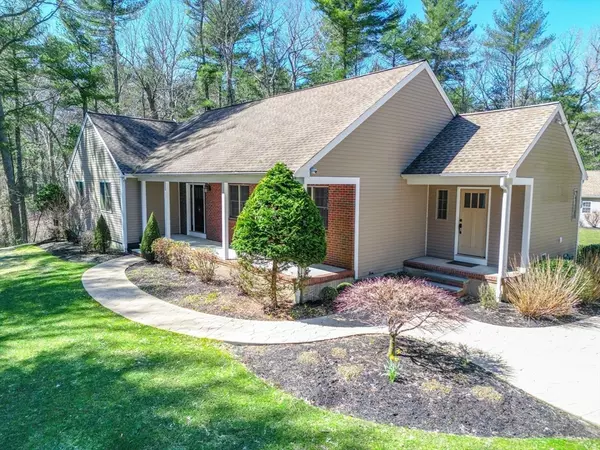$937,500
$874,900
7.2%For more information regarding the value of a property, please contact us for a free consultation.
1042 North Main Street Raynham, MA 02767
5 Beds
4.5 Baths
3,761 SqFt
Key Details
Sold Price $937,500
Property Type Single Family Home
Sub Type Single Family Residence
Listing Status Sold
Purchase Type For Sale
Square Footage 3,761 sqft
Price per Sqft $249
MLS Listing ID 73218405
Sold Date 05/15/24
Style Ranch
Bedrooms 5
Full Baths 4
Half Baths 1
HOA Y/N false
Year Built 1994
Annual Tax Amount $8,516
Tax Year 2023
Lot Size 3.690 Acres
Acres 3.69
Property Description
FIRST FLOOR PRIMARY SUITE-HOME SET BACK FOR ULTIMATE PRIVACY ON A 3.69 ACRE LOT-This Beautiful Approx 3,761 sq ft Home had a Complete Rebuild in 2011 w/Too Many Extras to List Them All-5 Bedrooms, 4.5 Baths-Custom Kitchen w/Oversized Island, Granite Countertops, Built In Appliances, Viking Professional Series Gas Stove w/Pot Filler, Wine Fridge, Double Sinks w/Garbage Disposals, Pantry Closet-First Floor Primary Suite w/Walk In Closet & Ensuite Bath w/Tile Shower & Soaking Tub-Sunken Living Room-Oak Staircase Leading to the Finished Basement-Hardwood throughout the First Floor, Tile Baths & Engineered Hardwood in the Basement-Endless Closet Space-Buderus Boiler & Rinnai On Demand Water Heater-Laundry Hookups First Floor & Basement-6x34 Farmers Porch-14x27 Vinyl & Composite Deck w/Gas Hookup for the Grill-22x26 Paver Patio w/Firepit-24x26 Detached Two Car Garage w/Electricity, Chimney & Automatic Openers-16x20 Shed w/Electricity-Town Water & Sewer-This Home & Yard are a Must See!
Location
State MA
County Bristol
Zoning ResA/WetD
Direction Rt 24 to Rt 104 West, 1.8 miles and driveway is on the right. Concrete driveway, home set way back.
Rooms
Family Room Bathroom - Full, Closet, Cable Hookup, Exterior Access, Recessed Lighting
Basement Full, Finished, Interior Entry, Concrete
Primary Bedroom Level First
Dining Room Flooring - Hardwood, Balcony / Deck, Deck - Exterior, Open Floorplan, Slider, Lighting - Overhead
Kitchen Flooring - Hardwood, Dining Area, Pantry, Countertops - Stone/Granite/Solid, Countertops - Upgraded, Kitchen Island, Cabinets - Upgraded, Deck - Exterior, Recessed Lighting, Slider, Stainless Steel Appliances, Pot Filler Faucet, Wine Chiller, Gas Stove, Lighting - Pendant
Interior
Interior Features Bathroom - 3/4, Bathroom - With Shower Stall, Closet - Linen, Countertops - Stone/Granite/Solid, Closet, Recessed Lighting, Bathroom, Mud Room, Entry Hall
Heating Baseboard, Natural Gas
Cooling Central Air
Flooring Tile, Hardwood, Engineered Hardwood, Flooring - Stone/Ceramic Tile, Flooring - Hardwood
Appliance Gas Water Heater, Tankless Water Heater, Range, Dishwasher, Disposal, Microwave, Refrigerator, Wine Refrigerator, Plumbed For Ice Maker
Laundry Electric Dryer Hookup, Washer Hookup, First Floor
Exterior
Exterior Feature Porch, Deck - Vinyl, Deck - Composite, Patio, Rain Gutters, Storage, Professional Landscaping, Sprinkler System, Decorative Lighting, Screens, Outdoor Gas Grill Hookup
Garage Spaces 2.0
Community Features Highway Access, Sidewalks
Utilities Available for Gas Range, for Electric Dryer, Washer Hookup, Icemaker Connection, Outdoor Gas Grill Hookup
Roof Type Shingle
Total Parking Spaces 20
Garage Yes
Building
Lot Description Wooded
Foundation Concrete Perimeter, Irregular
Sewer Public Sewer
Water Public
Schools
Elementary Schools Laliberte Elem
Middle Schools Raynham Middle
High Schools Brig-Ray Reg Hs
Others
Senior Community false
Read Less
Want to know what your home might be worth? Contact us for a FREE valuation!

Our team is ready to help you sell your home for the highest possible price ASAP
Bought with Mary Coen • April Dunn






