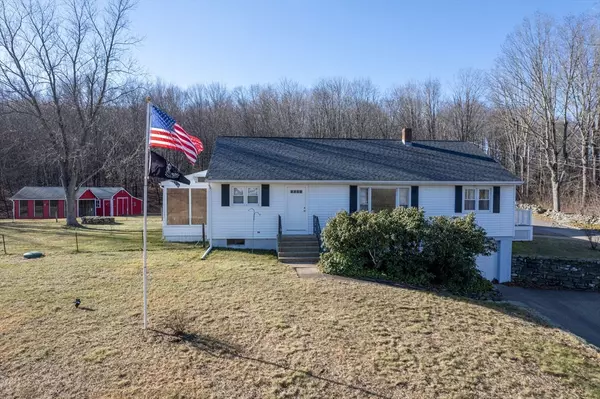$441,000
$417,000
5.8%For more information regarding the value of a property, please contact us for a free consultation.
717 Upper Church St Hardwick, MA 01031
3 Beds
1 Bath
1,470 SqFt
Key Details
Sold Price $441,000
Property Type Single Family Home
Sub Type Single Family Residence
Listing Status Sold
Purchase Type For Sale
Square Footage 1,470 sqft
Price per Sqft $300
MLS Listing ID 73219738
Sold Date 05/15/24
Style Ranch
Bedrooms 3
Full Baths 1
HOA Y/N false
Year Built 1960
Annual Tax Amount $3,275
Tax Year 2024
Lot Size 1.790 Acres
Acres 1.79
Property Description
ALL OFFERS IN BY 8:00PM tonight 4/7/24. Buyers agent must see firm remaks update. Unbelievable property. Breathtaking views, rolling hills, private pond, fruit trees, stone walls, multiple garages, 3 season porch with serene surroundings, beautiful barn and much more. This home has been well taken care of for many years. Newly built 2 car garage with side entry access, electrical 200 amp, new front porch with composite decking, and just to make this home more unbelievable, a 3.00 acre lot is attached to this sale to make this lot a total of 4.79 acres. Make this your very own dream home. No showings until open house on Sunday, April 7th, 2024 from 11:00am to 1:00pm .
Location
State MA
County Worcester
Zoning R40
Direction Rt 32 to Gilbertville Main St. take right on Church St. left on Upper Church St. GPS
Rooms
Basement Full, Walk-Out Access, Interior Entry, Garage Access, Concrete
Interior
Interior Features Internet Available - Unknown
Heating Baseboard, Oil
Cooling Window Unit(s)
Flooring Wood
Appliance Water Heater, Range, Dishwasher, Microwave, Refrigerator, Washer, Dryer
Laundry Electric Dryer Hookup, Washer Hookup
Exterior
Exterior Feature Deck - Composite, Patio - Enclosed, Rain Gutters, Barn/Stable, Fruit Trees, Garden, Stone Wall
Garage Spaces 3.0
Fence Fenced/Enclosed
Community Features Walk/Jog Trails, Stable(s), Golf, Laundromat, Conservation Area, House of Worship, Public School
Utilities Available for Electric Range, for Electric Oven, for Electric Dryer, Washer Hookup
Waterfront Description Waterfront,Pond,Walk to,Access,Direct Access,Private
View Y/N Yes
View Scenic View(s)
Roof Type Shingle
Total Parking Spaces 4
Garage Yes
Building
Lot Description Wooded, Easements, Additional Land Avail., Cleared, Level, Sloped, Other
Foundation Block
Sewer Private Sewer
Water Private
Schools
Elementary Schools Hardwick
Middle Schools Quabbin
High Schools Quabbin
Others
Senior Community false
Read Less
Want to know what your home might be worth? Contact us for a FREE valuation!

Our team is ready to help you sell your home for the highest possible price ASAP
Bought with Myai Emery-Le • Emery-Le Team Realty, LLC






