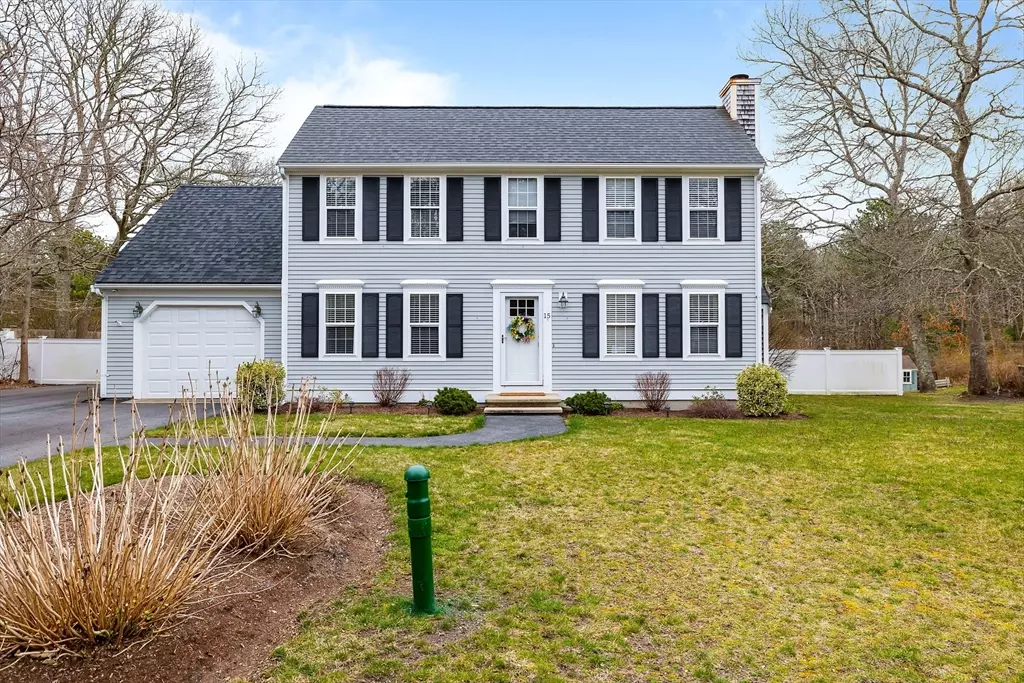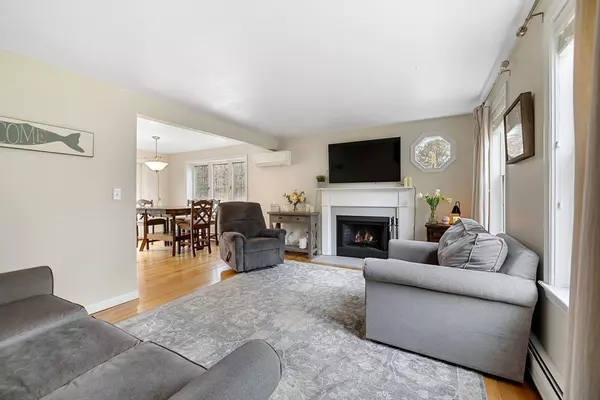$660,000
$660,000
For more information regarding the value of a property, please contact us for a free consultation.
15 Carleton Drive Mashpee, MA 02649
3 Beds
2 Baths
1,428 SqFt
Key Details
Sold Price $660,000
Property Type Single Family Home
Sub Type Single Family Residence
Listing Status Sold
Purchase Type For Sale
Square Footage 1,428 sqft
Price per Sqft $462
MLS Listing ID 73219145
Sold Date 05/15/24
Style Saltbox
Bedrooms 3
Full Baths 2
HOA Y/N false
Year Built 1992
Annual Tax Amount $3,165
Tax Year 2024
Lot Size 0.510 Acres
Acres 0.51
Property Description
Located in one of Mashpee's most sought-after neighborhoods & close to Mashpee Commons, this home has been beautifully updated & meticulously maintained. Professional paint job, recently paved driveway & mature plantings combine to create terrific curb appeal. Lrg deck & fenced yard are perfect for summer cookouts. The same pride of ownership shines through as you head inside. Relax by a fire in the LR, which features gleaming hardwoods (Oak flooring continues through majority of 1st level) & opens to the dining area. Sliding glass door makes the transition between inside & outside dining a breeze. Galley kitchen w/ updated cabinets, granite & SS app. 1st flr bed, full bath & laundry rm offer the option of single flr living. Direct access from garage to laundry rm will help keep things tidy after completing outdoor projects. You could also rinse off in the outdoor shower & enter through the rear of laundry rm. Custom bench with shoe & coat racks in the laundry rm. This is a Must See!
Location
State MA
County Barnstable
Area Mashpee (Village)
Zoning RES
Direction Route 28 to Ashers Path East to Carleton Drive
Rooms
Basement Full, Finished, Interior Entry, Bulkhead
Primary Bedroom Level Second
Dining Room Flooring - Wood, Slider
Kitchen Flooring - Wood, Countertops - Stone/Granite/Solid, Cabinets - Upgraded
Interior
Interior Features Play Room, Home Office
Heating Baseboard
Cooling Wall Unit(s)
Flooring Tile, Carpet, Laminate
Fireplaces Number 1
Fireplaces Type Living Room
Appliance Gas Water Heater, Water Heater, Range, Microwave, Refrigerator, Washer, Dryer
Laundry Bathroom - Half, Laundry Closet, Closet/Cabinets - Custom Built, Flooring - Wood, First Floor, Gas Dryer Hookup, Washer Hookup
Exterior
Exterior Feature Deck, Fenced Yard, Outdoor Shower
Garage Spaces 1.0
Fence Fenced
Community Features Shopping, Tennis Court(s), Golf, Medical Facility, Conservation Area, House of Worship
Utilities Available for Electric Range, for Gas Dryer, Washer Hookup
Roof Type Shingle
Total Parking Spaces 6
Garage Yes
Building
Lot Description Cleared, Level
Foundation Concrete Perimeter
Sewer Private Sewer
Water Public
Architectural Style Saltbox
Others
Senior Community false
Read Less
Want to know what your home might be worth? Contact us for a FREE valuation!

Our team is ready to help you sell your home for the highest possible price ASAP
Bought with Laurie Miller • Sotheby's International Realty - Sandwich Brokerage





