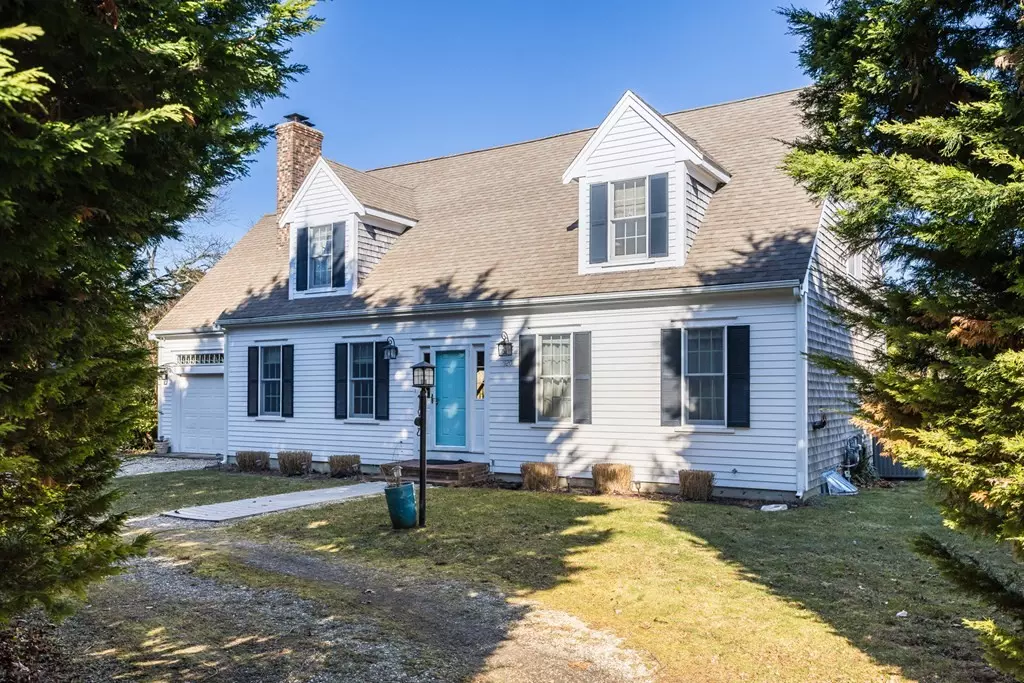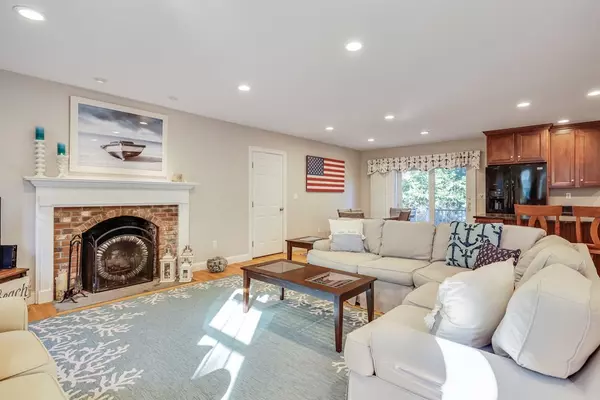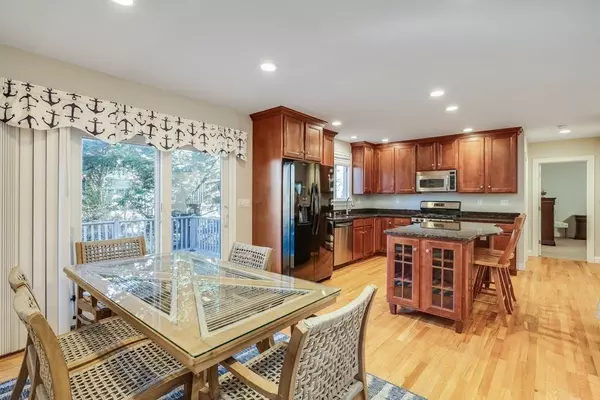$1,030,000
$1,150,000
10.4%For more information regarding the value of a property, please contact us for a free consultation.
920 Main Chatham, MA 02633
3 Beds
2.5 Baths
2,408 SqFt
Key Details
Sold Price $1,030,000
Property Type Single Family Home
Sub Type Single Family Residence
Listing Status Sold
Purchase Type For Sale
Square Footage 2,408 sqft
Price per Sqft $427
MLS Listing ID 73194831
Sold Date 05/15/24
Style Cape
Bedrooms 3
Full Baths 2
Half Baths 1
HOA Y/N false
Year Built 2005
Annual Tax Amount $3,404
Tax Year 2024
Lot Size 0.320 Acres
Acres 0.32
Property Description
Welcome to this beautiful 2408 square foot Cape perfectly situated in close proximity to downtown, Oyster Pond, and some of Chatham's favorite eateries. This home offers three large bedrooms and 2.5 baths, providing ample space for comfort and relaxation. The open floor plan enhances the sense of space and light, creating a welcoming atmosphere. The primary bedroom suite is located on the first floor featuring a large walk-in closet and full bath with laundry. The second floor consists of a large family room, a full bath and 2 large bedrooms. The home is nestled in a private location with a deck, offering a serene retreat from the hustle and bustle of daily life. The property boasts an excellent rental history, great as an investment opportunity. However, its cozy charm and modern amenities also make it perfect for year-round living. Additional features include a one-car garage, a full basement and plenty of storage space. Don't miss this opportunity to own this charming home.
Location
State MA
County Barnstable
Zoning GB3
Direction Rt 28 into Chatham, driveway to 920 is across the street from Del Mar. House is located out back at
Rooms
Family Room Bathroom - Full, Closet, Flooring - Wall to Wall Carpet, Open Floorplan, Lighting - Overhead
Basement Full, Interior Entry, Bulkhead, Unfinished
Primary Bedroom Level First
Dining Room Flooring - Hardwood, Chair Rail, Deck - Exterior, Slider, Lighting - Overhead
Kitchen Flooring - Hardwood, Countertops - Stone/Granite/Solid, Kitchen Island, Open Floorplan, Gas Stove
Interior
Heating Central, Natural Gas
Cooling Central Air
Flooring Tile, Carpet, Hardwood
Fireplaces Number 1
Fireplaces Type Living Room
Appliance Gas Water Heater, Water Heater, Range, Dishwasher, Refrigerator, Washer, Dryer
Laundry Bathroom - Full, First Floor, Washer Hookup
Exterior
Exterior Feature Deck - Composite, Rain Gutters
Garage Spaces 1.0
Community Features Shopping, Bike Path, Public School
Utilities Available for Gas Range, Washer Hookup
Waterfront Description Beach Front,Bay,1/2 to 1 Mile To Beach,Beach Ownership(Public)
Roof Type Shingle
Total Parking Spaces 2
Garage Yes
Building
Lot Description Cleared, Level
Foundation Concrete Perimeter
Sewer Private Sewer
Water Public
Others
Senior Community false
Read Less
Want to know what your home might be worth? Contact us for a FREE valuation!

Our team is ready to help you sell your home for the highest possible price ASAP
Bought with Kathy Doyle • Gibson Sotheby's International Realty






