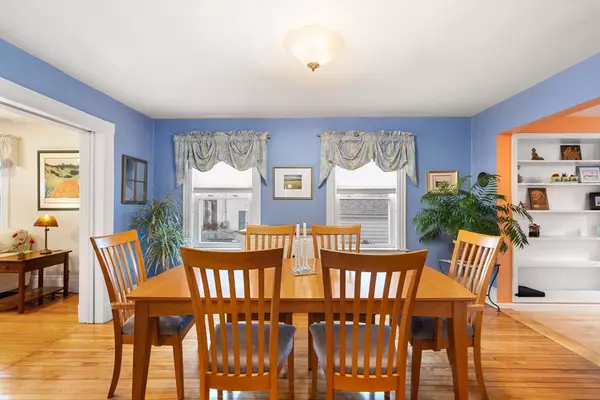$900,000
$749,900
20.0%For more information regarding the value of a property, please contact us for a free consultation.
10 Mckinley Ave Beverly, MA 01915
3 Beds
2 Baths
1,917 SqFt
Key Details
Sold Price $900,000
Property Type Single Family Home
Sub Type Single Family Residence
Listing Status Sold
Purchase Type For Sale
Square Footage 1,917 sqft
Price per Sqft $469
Subdivision Prospect Hill
MLS Listing ID 73218900
Sold Date 05/16/24
Style Colonial,Shingle
Bedrooms 3
Full Baths 2
HOA Y/N false
Year Built 1910
Annual Tax Amount $7,548
Tax Year 2024
Lot Size 6,534 Sqft
Acres 0.15
Property Description
OH Sat & Sun 12-2 pm. Introducing a classically elegant 3 bed/2 bath Shingle Style home on Beverly's Prospect Hill. Every detail exudes timeless charm & contemporary allure from the "Good Morning" stair, bay window, fireplace, high ceilings & hdwd floors to modern amenities such as central air and spacious rooms. The inviting front porch & gracious entry way lead to an updated kitchen offering a large island w/ample seating & SS appliances, light filled living & dining rooms plus a versatile family room, complete with 3/4 bath & sliders leading to your secluded deck. Upstairs are 3 good sized bedrooms, an updated bath w/jetted tub & small office or movie room with access to the walk up attic. The expansive yard thoughtfully combines open space with mature plantings for a tranquil retreat & is accessed either from the rear deck or through the walk out basement addition. Conveniently located w/in walking distance to downtown Beverly, commuter rail & area restaurants, parks & beaches.
Location
State MA
County Essex
Zoning R10
Direction Odell Ave to McKinley Ave or Pickett St. to Clifford Ave to McKinley Ave
Rooms
Family Room Ceiling Fan(s), Closet/Cabinets - Custom Built, Flooring - Hardwood, Exterior Access, Slider, Lighting - Overhead
Basement Full, Walk-Out Access, Interior Entry, Concrete, Unfinished
Primary Bedroom Level Second
Dining Room Closet/Cabinets - Custom Built, Flooring - Hardwood, Lighting - Overhead
Kitchen Flooring - Hardwood, Flooring - Stone/Ceramic Tile, Dining Area, Countertops - Stone/Granite/Solid, Kitchen Island, Stainless Steel Appliances, Wainscoting, Gas Stove, Lighting - Overhead
Interior
Interior Features Home Office, Walk-up Attic, Internet Available - Broadband
Heating Forced Air, Natural Gas
Cooling Central Air
Flooring Tile, Hardwood, Flooring - Hardwood
Fireplaces Number 1
Fireplaces Type Dining Room
Appliance Gas Water Heater, Water Heater, Range, Dishwasher, Disposal, Refrigerator, Washer, Dryer
Laundry Electric Dryer Hookup, Washer Hookup, In Basement
Exterior
Exterior Feature Porch, Deck - Wood, Rain Gutters, Sprinkler System, Fenced Yard
Fence Fenced/Enclosed, Fenced
Community Features Public Transportation, Shopping, Park, Golf, Medical Facility, Laundromat, Highway Access, House of Worship, Private School, Public School, T-Station, University, Sidewalks
Utilities Available for Gas Range, for Gas Oven, for Electric Dryer, Washer Hookup
Waterfront false
Waterfront Description Beach Front,Harbor,Ocean,1/2 to 1 Mile To Beach,Beach Ownership(Public)
Roof Type Shingle
Total Parking Spaces 2
Garage No
Building
Foundation Concrete Perimeter, Stone
Sewer Public Sewer
Water Public
Others
Senior Community false
Read Less
Want to know what your home might be worth? Contact us for a FREE valuation!

Our team is ready to help you sell your home for the highest possible price ASAP
Bought with Haley Paster Scimone • Sagan Harborside Sotheby's International Realty





