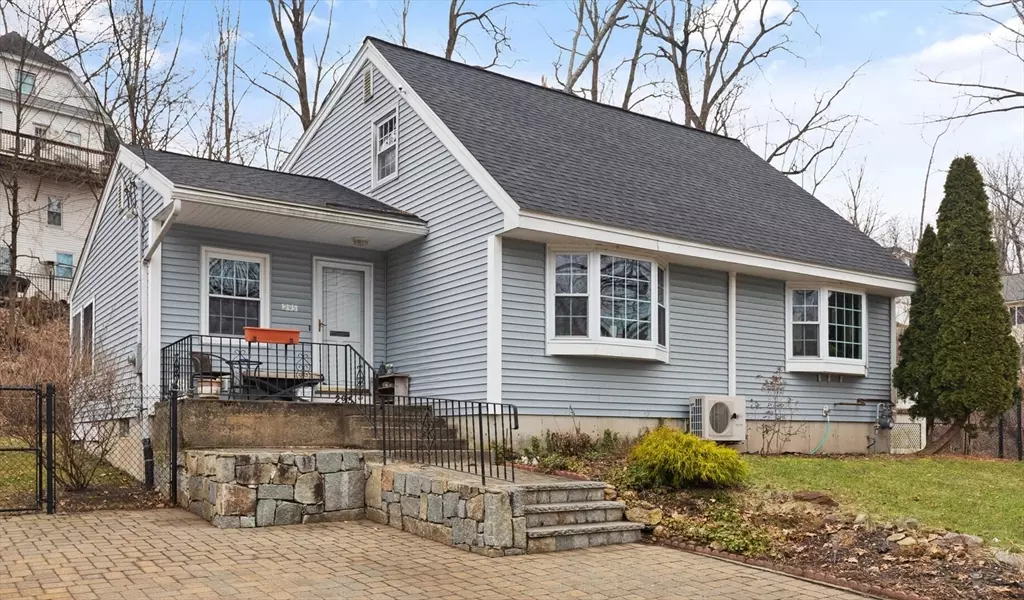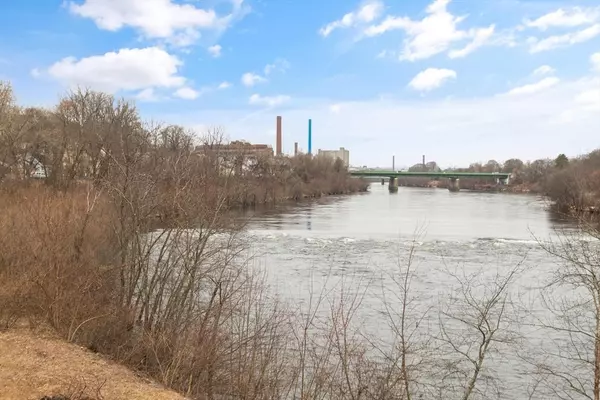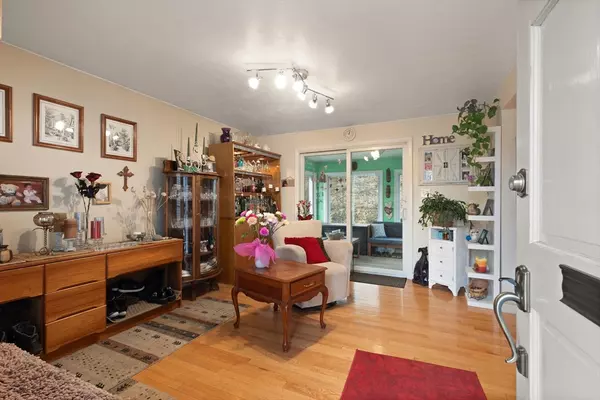$595,000
$584,500
1.8%For more information regarding the value of a property, please contact us for a free consultation.
295 Stackpole St Lowell, MA 01852
3 Beds
2 Baths
1,607 SqFt
Key Details
Sold Price $595,000
Property Type Single Family Home
Sub Type Single Family Residence
Listing Status Sold
Purchase Type For Sale
Square Footage 1,607 sqft
Price per Sqft $370
MLS Listing ID 73208887
Sold Date 05/15/24
Style Cape
Bedrooms 3
Full Baths 2
HOA Y/N false
Year Built 1960
Annual Tax Amount $5,005
Tax Year 2023
Lot Size 8,276 Sqft
Acres 0.19
Property Description
River views await you in this spacious and meticulously cared for cape style home in Lowell's coveted Belvidere neighborhood. Bright and sunny three bedroom home with water views open floor plan and hardwood floors. The working chefs kitchen flows to the family room and living/dining area with river views from the bay window.and front door. First level bedroom also has view of the Merrimac River from a bay window in addition to a walk out balcony. Bonus space in partially finished basement as well as a three season porch that has radiant heated tiled floor. Enjoy a backyard oasis with a paved patio for grilling and entertaining, a roofless gazebo for sunning privacy, gardeners potting shed and the oversized 13'x9' custom storage or workman's tool shed.
Location
State MA
County Middlesex
Zoning TTF
Direction GPS to 295 Stackpole Street, Lowell, MA 01852
Rooms
Primary Bedroom Level First
Dining Room Flooring - Wood, Open Floorplan, Slider, Lighting - Overhead
Kitchen Flooring - Hardwood, Open Floorplan, Recessed Lighting
Interior
Interior Features Sun Room
Heating Baseboard, Hot Water, Natural Gas, ENERGY STAR Qualified Equipment, Ductless
Cooling Window Unit(s), ENERGY STAR Qualified Equipment, Ductless
Flooring Wood, Tile, Carpet, Flooring - Stone/Ceramic Tile
Appliance Gas Water Heater, Water Heater, Range, Dishwasher, Microwave, Washer, Dryer, ENERGY STAR Qualified Refrigerator, ENERGY STAR Qualified Dishwasher, Other, Plumbed For Ice Maker
Laundry Flooring - Stone/Ceramic Tile, Gas Dryer Hookup, First Floor, Washer Hookup
Exterior
Exterior Feature Porch, Porch - Enclosed, Deck, Patio, Balcony, Storage, Decorative Lighting, Screens, Fenced Yard, Gazebo
Fence Fenced
Community Features Public Transportation, Park, Walk/Jog Trails, Golf, Medical Facility, Highway Access, T-Station, University
Utilities Available for Gas Range, for Electric Range, for Gas Oven, for Electric Oven, for Gas Dryer, Washer Hookup, Icemaker Connection
Waterfront false
Roof Type Shingle
Total Parking Spaces 4
Garage No
Building
Foundation Concrete Perimeter
Sewer Public Sewer
Water Public
Others
Senior Community false
Read Less
Want to know what your home might be worth? Contact us for a FREE valuation!

Our team is ready to help you sell your home for the highest possible price ASAP
Bought with Barbara Miller • LAER Realty Partners






