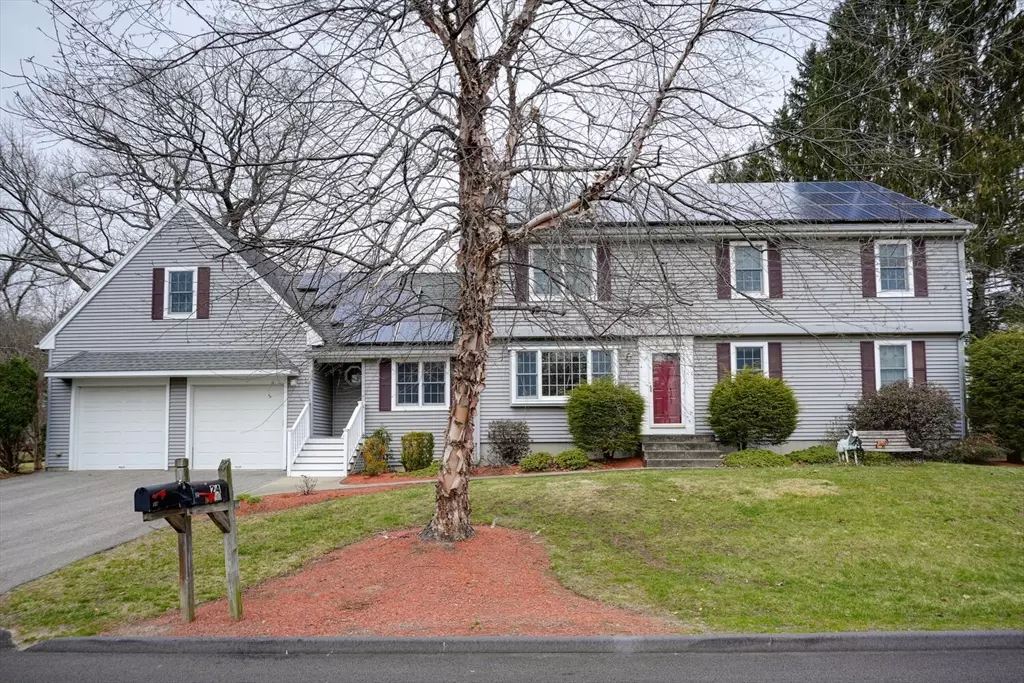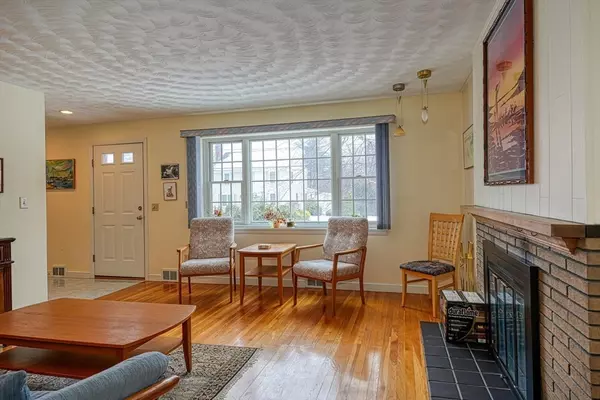$845,000
$849,900
0.6%For more information regarding the value of a property, please contact us for a free consultation.
24 Emerson Rd Northborough, MA 01532
5 Beds
3.5 Baths
3,202 SqFt
Key Details
Sold Price $845,000
Property Type Single Family Home
Sub Type Single Family Residence
Listing Status Sold
Purchase Type For Sale
Square Footage 3,202 sqft
Price per Sqft $263
MLS Listing ID 73220521
Sold Date 05/17/24
Style Colonial
Bedrooms 5
Full Baths 3
Half Baths 1
HOA Y/N false
Year Built 1965
Annual Tax Amount $10,764
Tax Year 2024
Lot Size 0.460 Acres
Acres 0.46
Property Description
This spacious 5-bedroom colonial underwent a major renovation & expansion in 2003. Located in desirable Emerson Rd a community of side streets & mature landscape. Renovated & enlarged entire kitchen (down to studs) featuring center island, newer stainless appliances & granite counters.The formal living room boasts natural light from a bay window, complemented by hardwood floors & a cozy fireplace. The family room, formal dining & half bath provide ample space for gatherings. Huge 26 x 14 recreation room above garage. 2 bedrooms & full bath complete the 1st floor. Upstairs, find 3 more bedrooms, including the primary suite, along with two full baths & a laundry room. The finished lower level offers a versatile playroom. Relax on the sun-filled three-season porch overlooking the private backyard with a patio & fire pit. Oversized two car attached garage w/carport. New water heater & oil tank. Top-rated schools & proximity to parks, golf course & convenience to major routes!
Location
State MA
County Worcester
Zoning RC
Direction GPS
Rooms
Family Room Bathroom - Half, Flooring - Wall to Wall Carpet, High Speed Internet Hookup, Open Floorplan, Lighting - Overhead
Basement Full, Partially Finished, Interior Entry
Primary Bedroom Level Second
Dining Room Flooring - Hardwood, French Doors, Open Floorplan, Lighting - Overhead
Kitchen Flooring - Stone/Ceramic Tile, Dining Area, Pantry, Countertops - Stone/Granite/Solid, Countertops - Upgraded, Kitchen Island, Breakfast Bar / Nook, Cabinets - Upgraded, Exterior Access, Open Floorplan, Recessed Lighting, Remodeled, Stainless Steel Appliances, Lighting - Pendant, Closet - Double
Interior
Interior Features Bathroom - Full, Bathroom - Tiled With Tub & Shower, Closet - Linen, Recessed Lighting, Closet, Bathroom, Bonus Room, Mud Room, Internet Available - Broadband
Heating Forced Air, Oil
Cooling Central Air, Wall Unit(s)
Flooring Tile, Carpet, Hardwood, Flooring - Stone/Ceramic Tile, Flooring - Wall to Wall Carpet
Fireplaces Number 1
Fireplaces Type Living Room
Appliance Electric Water Heater, Water Heater, Range, Dishwasher, Microwave, Refrigerator, Washer, Dryer, Plumbed For Ice Maker
Laundry Second Floor, Electric Dryer Hookup, Washer Hookup
Exterior
Exterior Feature Porch - Enclosed, Patio, Rain Gutters, Storage
Garage Spaces 2.0
Community Features Shopping, Pool, Tennis Court(s), Park, Walk/Jog Trails, Golf, Conservation Area, Highway Access, House of Worship, Private School, Public School, T-Station, Sidewalks
Utilities Available for Electric Range, for Electric Oven, for Electric Dryer, Washer Hookup, Icemaker Connection
Roof Type Shingle
Total Parking Spaces 5
Garage Yes
Building
Lot Description Level
Foundation Concrete Perimeter
Sewer Public Sewer
Water Public
Architectural Style Colonial
Schools
Elementary Schools Proctor
Middle Schools Melican Middle
High Schools Algonquin Reg
Others
Senior Community false
Read Less
Want to know what your home might be worth? Contact us for a FREE valuation!

Our team is ready to help you sell your home for the highest possible price ASAP
Bought with Tony Mallozzi • Anthony Joseph Real Estate LLC





