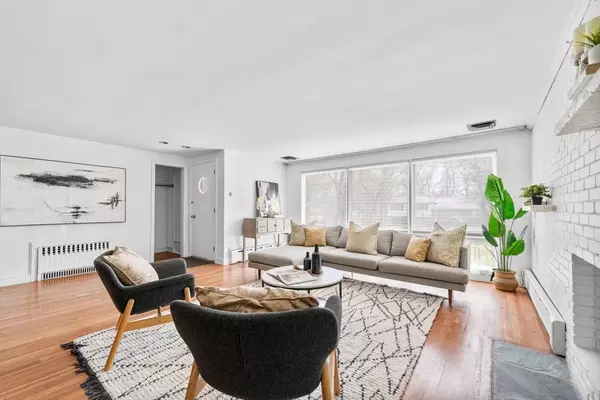$900,000
$849,000
6.0%For more information regarding the value of a property, please contact us for a free consultation.
34 Hollingsworth Road Milton, MA 02186
3 Beds
2.5 Baths
2,995 SqFt
Key Details
Sold Price $900,000
Property Type Single Family Home
Sub Type Single Family Residence
Listing Status Sold
Purchase Type For Sale
Square Footage 2,995 sqft
Price per Sqft $300
MLS Listing ID 73222568
Sold Date 05/17/24
Style Ranch
Bedrooms 3
Full Baths 2
Half Baths 1
HOA Y/N false
Year Built 1957
Annual Tax Amount $8,317
Tax Year 2024
Lot Size 0.920 Acres
Acres 0.92
Property Description
Welcome to this charming ranch-style home in quiet neighborhood located in Milton, MA. This meticulously maintained home offered 3 bedrooms, 2.5 baths, 2 car garages, and custom-made patio shape kitchen ceiling in open concept kitchen. This single-level of living space highlights easy access to a spacious living room, a cozy dining area, 3 bedrooms, 2 bathrooms, and additional room perfect for a playroom or home office. The kitchen features stylish maple cabinets, double layer granite countertops, stainless steel appliances, making meal preparation a delight. Additionally, below level offers summer kitchen, a bonus bedroom, storage space and half bath. A spacious sunroom area easy access to the attached two-car garage. Newer upgraded kitchen cabinet, appliances, freshly painted interior. This home could be yours to enjoy this summer.
Location
State MA
County Norfolk
Zoning RA
Direction Brush Hill Road to Valentine Road to Hollingsworth Road
Rooms
Family Room Flooring - Hardwood
Basement Partially Finished, Sump Pump
Primary Bedroom Level First
Dining Room Flooring - Hardwood
Kitchen Flooring - Stone/Ceramic Tile
Interior
Interior Features Sun Room, Bonus Room
Heating Baseboard
Cooling Central Air
Flooring Wood, Vinyl, Flooring - Stone/Ceramic Tile, Flooring - Hardwood
Fireplaces Number 1
Appliance Gas Water Heater, Range, Oven, Dishwasher, Disposal, Refrigerator, Washer, Dryer, Range Hood
Laundry Bathroom - Half, In Basement, Gas Dryer Hookup
Exterior
Exterior Feature Rain Gutters, Storage, Professional Landscaping
Garage Spaces 2.0
Community Features Public Transportation
Utilities Available for Gas Range, for Gas Oven, for Gas Dryer
Waterfront false
Waterfront Description Beach Front,Bay,0 to 1/10 Mile To Beach
Roof Type Shingle
Total Parking Spaces 6
Garage Yes
Building
Foundation Concrete Perimeter
Sewer Public Sewer
Water Public
Others
Senior Community false
Read Less
Want to know what your home might be worth? Contact us for a FREE valuation!

Our team is ready to help you sell your home for the highest possible price ASAP
Bought with Maria Ho • Keller Williams Boston MetroWest






