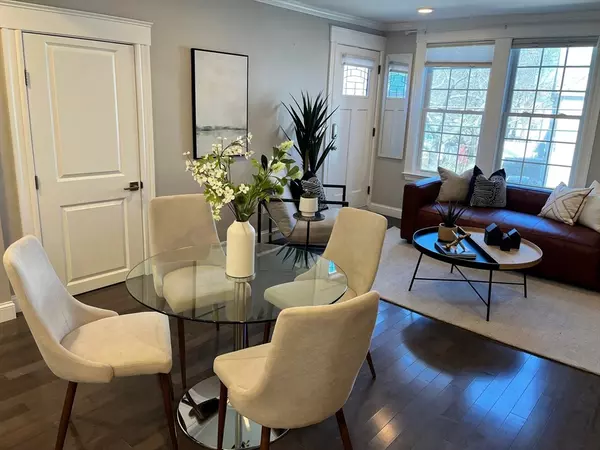$725,000
$750,000
3.3%For more information regarding the value of a property, please contact us for a free consultation.
35 Franklin St #3 Medford, MA 02155
3 Beds
2.5 Baths
1,249 SqFt
Key Details
Sold Price $725,000
Property Type Condo
Sub Type Condominium
Listing Status Sold
Purchase Type For Sale
Square Footage 1,249 sqft
Price per Sqft $580
MLS Listing ID 73204118
Sold Date 05/16/24
Bedrooms 3
Full Baths 2
Half Baths 1
HOA Fees $325/mo
Year Built 1900
Annual Tax Amount $5,712
Tax Year 2023
Property Description
Skylights and natural light are plentiful in this gorgeous two level 3-bed/2.5-bath, 2017 gut renovated penthouse condo on a quiet street just minutes to Medford Square, Rt 93, Alewife station and Davis Square. Main level contains a spacious living room, 1/2 bath, coat room, large storage area, plus chef's kitchen with white shaker cabinets, GE appliance package, marble countertops, dishwasher and gas stove. Upper level includes the primary bedroom with skylights and ensuite bath w/ double vanity. Two extra bedrooms round out the upper level, with a second full bath with another double vanity and washer/dryer in-unit. All major systems ~5 years old including windows, 2-zone central AC/heating, spray foam insulation, roof, electrical, plumbing, and tankless hot water heater. One common entrance plus one exclusive use private side entrance. Two parking spaces included - one garage spot and one driveway spot.
Location
State MA
County Middlesex
Direction Corner of Newcomb St and Franklin St
Rooms
Basement N
Interior
Heating Forced Air, Natural Gas
Cooling Central Air
Appliance Range, Oven, Dishwasher, Disposal, Microwave, Refrigerator, Freezer, Washer, Dryer
Laundry In Unit
Exterior
Exterior Feature Patio
Garage Spaces 1.0
Fence Security
Community Features Public Transportation, Shopping, Highway Access
Utilities Available for Gas Range
Total Parking Spaces 1
Garage Yes
Building
Story 2
Sewer Public Sewer
Water Public
Others
Pets Allowed Yes w/ Restrictions
Senior Community false
Read Less
Want to know what your home might be worth? Contact us for a FREE valuation!

Our team is ready to help you sell your home for the highest possible price ASAP
Bought with Denman Drapkin Group • Compass






