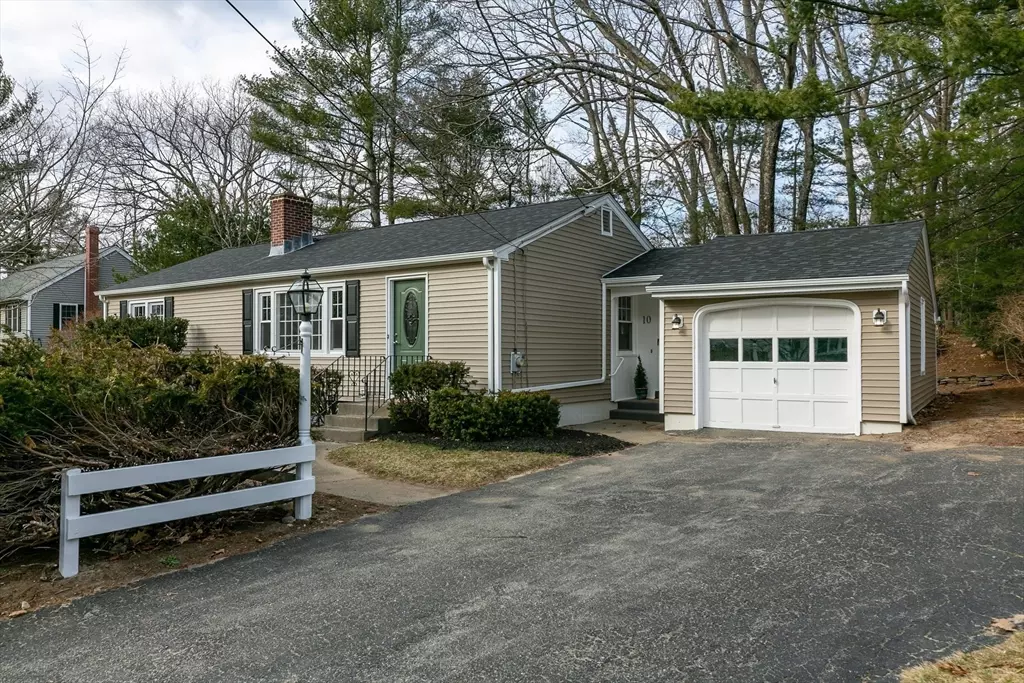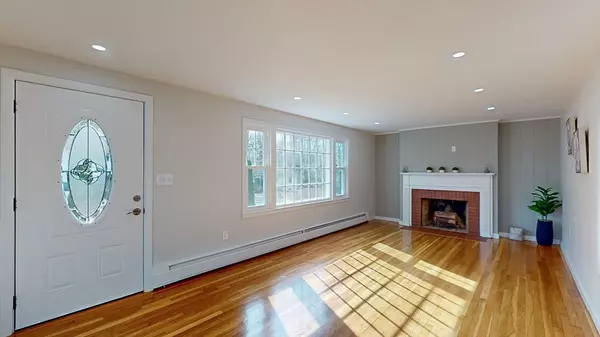$480,000
$475,000
1.1%For more information regarding the value of a property, please contact us for a free consultation.
10 Oak Crest Rd Holden, MA 01520
3 Beds
1 Bath
1,725 SqFt
Key Details
Sold Price $480,000
Property Type Single Family Home
Sub Type Single Family Residence
Listing Status Sold
Purchase Type For Sale
Square Footage 1,725 sqft
Price per Sqft $278
MLS Listing ID 73214924
Sold Date 05/17/24
Style Ranch
Bedrooms 3
Full Baths 1
HOA Y/N false
Year Built 1957
Annual Tax Amount $4,944
Tax Year 2024
Lot Size 0.320 Acres
Acres 0.32
Property Description
Welcome home to this quiet, well established wonderful neighborhood. Walking distance from Davis Hill grammar school and close to center of town. This Ranch is updated throughout!!! NEW Stainless Steel appliances, upgraded counter tops, under mounted sink, slow close white shaker kitchen cabinets. Renovated Bathroom, NEW windows, NEW front door, NEW roof & siding!! Enjoy this three bedroom, one bath home good for a downsizer, first time buyer or extended family. This delightful home includes fireplaced living room with recessed lighting, picture window open floor plan to dining room and breakfast bar to kitchen. Cozy roofed side entrance that leads to your breezeway that will take you to your garage, oversized sun porch w/ electricity and your kitchen. The walkout finished basement has new wall to wall carpet, recessed lighting, a working fireplace, laundry room, office area, family room and workshop area. Boiler is older but has just been serviced/cleaned and has a 1year service plan
Location
State MA
County Worcester
Area Holden Center
Zoning R-15
Direction Main Street to Lovell St left on Dorothy, left on Wild Rose left onto Oak Crest Rd. (near the maze)
Rooms
Family Room Flooring - Wall to Wall Carpet, Exterior Access, Open Floorplan, Recessed Lighting
Basement Full, Finished, Walk-Out Access, Interior Entry
Primary Bedroom Level First
Dining Room Closet, Flooring - Hardwood, Breakfast Bar / Nook, Open Floorplan, Recessed Lighting
Kitchen Flooring - Hardwood, Countertops - Stone/Granite/Solid, Breakfast Bar / Nook, Exterior Access, Recessed Lighting, Stainless Steel Appliances, Lighting - Pendant
Interior
Interior Features Mud Room, Sun Room
Heating Baseboard, Oil
Cooling Window Unit(s)
Flooring Tile, Carpet, Hardwood, Flooring - Hardwood, Concrete
Fireplaces Number 2
Fireplaces Type Family Room, Living Room
Appliance Water Heater, Range, Dishwasher, Disposal, Microwave, Refrigerator
Laundry In Basement
Exterior
Exterior Feature Porch - Enclosed, Rain Gutters, Screens
Garage Spaces 1.0
Utilities Available for Electric Range
Roof Type Shingle
Total Parking Spaces 3
Garage Yes
Building
Foundation Concrete Perimeter
Sewer Public Sewer
Water Public
Architectural Style Ranch
Schools
Elementary Schools Davis Hill
Middle Schools Mountview
High Schools Wachusett High
Others
Senior Community false
Acceptable Financing Contract
Listing Terms Contract
Read Less
Want to know what your home might be worth? Contact us for a FREE valuation!

Our team is ready to help you sell your home for the highest possible price ASAP
Bought with Esther Twumasi • Century 21 XSELL REALTY





