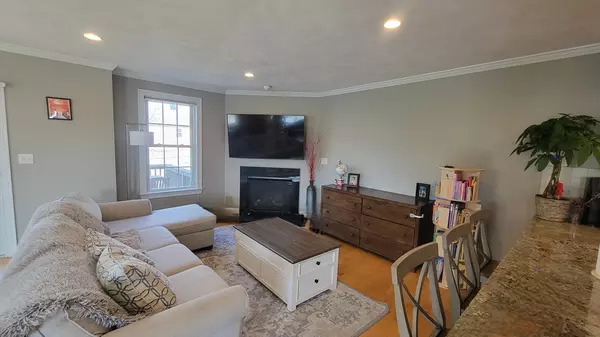$1,450,000
$1,325,000
9.4%For more information regarding the value of a property, please contact us for a free consultation.
27 Andrea Cr #27 Needham, MA 02494
3 Beds
2.5 Baths
3,455 SqFt
Key Details
Sold Price $1,450,000
Property Type Condo
Sub Type Condominium
Listing Status Sold
Purchase Type For Sale
Square Footage 3,455 sqft
Price per Sqft $419
MLS Listing ID 73214765
Sold Date 05/20/24
Bedrooms 3
Full Baths 2
Half Baths 1
HOA Fees $14/ann
Year Built 2005
Annual Tax Amount $12,577
Tax Year 2023
Property Description
SUNDAY OPEN HOUSE CANCELLED!! Fabulous young townhouse in a great neighborhood! This is a wonderful cul-de-sac community a short distance to the The Heights shops and restaurants, elementary school, and commuter train! A well cared for 3 bedroom home, boasts a bright and open main level consisting of a living room, family room, kitchen w/breakfast bar and dining area, which leads to sliders and a deck open to a large flat and fenced yard. The second floor has a master suite with bathroom and large closets, and is completed by two additional good sized bedrooms and a family bath and laundry room. The finished 3rd floor is perfect space for a 4th bedroom, playroom or home office. And the home is completed with a finished basement perfect for a gym, playroom, or just great storage and an entrance from the garage with a full mudroom to drop wet shoes and coats! Everything you need is here, so just move in and unpack....welcome to your Needham home!
Location
State MA
County Norfolk
Zoning RES
Direction Hunnewell St to Andrea Cr
Rooms
Family Room Flooring - Hardwood, Open Floorplan, Slider
Basement Y
Primary Bedroom Level Second
Dining Room Flooring - Hardwood
Kitchen Flooring - Hardwood, Countertops - Stone/Granite/Solid, Breakfast Bar / Nook, Stainless Steel Appliances
Interior
Interior Features Bonus Room, Exercise Room, Play Room, Mud Room
Heating Forced Air
Cooling Central Air
Flooring Hardwood, Flooring - Wall to Wall Carpet, Laminate, Flooring - Stone/Ceramic Tile
Fireplaces Number 1
Fireplaces Type Family Room
Appliance Range, Dishwasher, Refrigerator, Freezer
Laundry Second Floor, In Unit
Exterior
Exterior Feature Porch, Deck, Fenced Yard
Garage Spaces 2.0
Fence Fenced
Community Features Public Transportation, Shopping, Pool, Tennis Court(s), Park, Walk/Jog Trails, Bike Path, Highway Access, Public School, T-Station
Roof Type Shingle
Total Parking Spaces 1
Garage Yes
Building
Story 4
Sewer Public Sewer
Water Public
Schools
Elementary Schools Sunita Williams
Middle Schools Pollard
High Schools Nhs
Others
Pets Allowed Yes
Senior Community false
Read Less
Want to know what your home might be worth? Contact us for a FREE valuation!

Our team is ready to help you sell your home for the highest possible price ASAP
Bought with Orit Aviv • Coldwell Banker Realty - Newton





