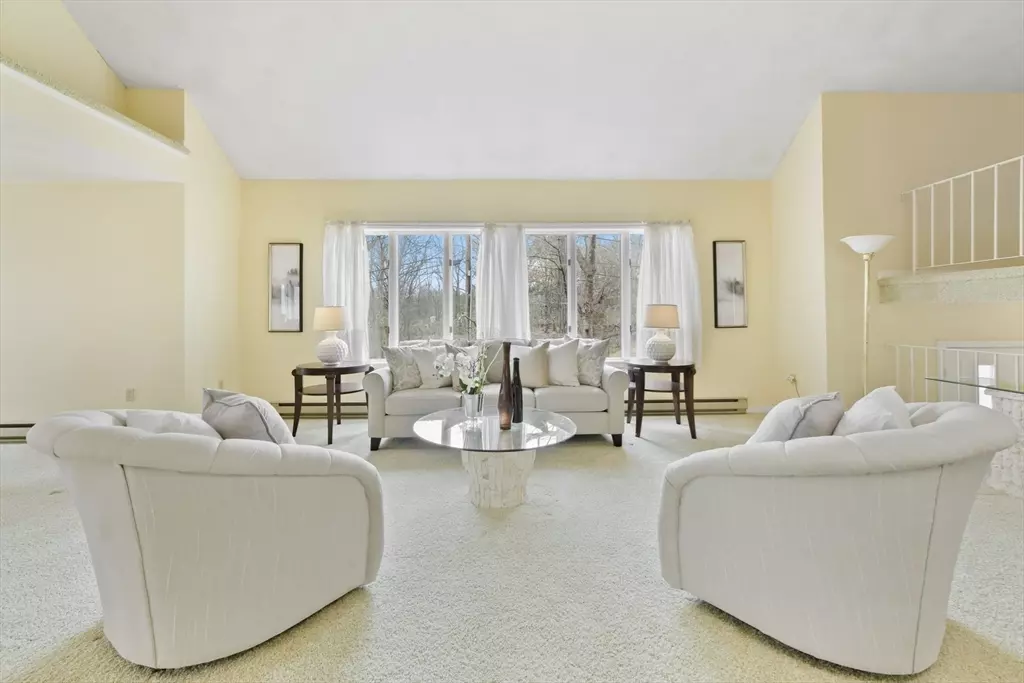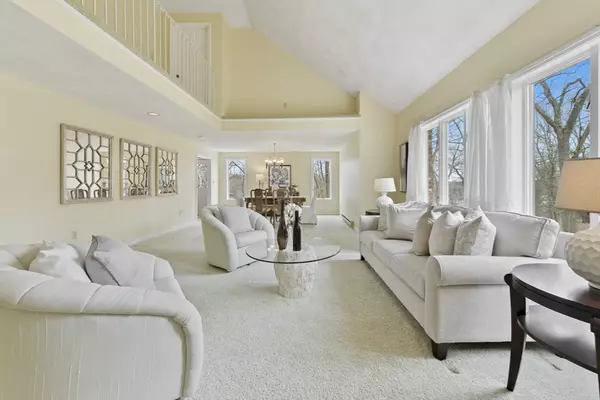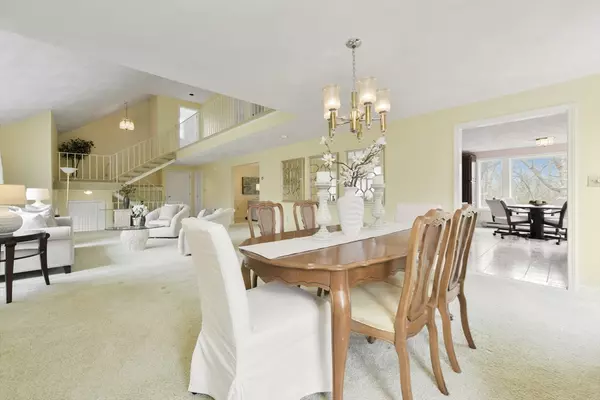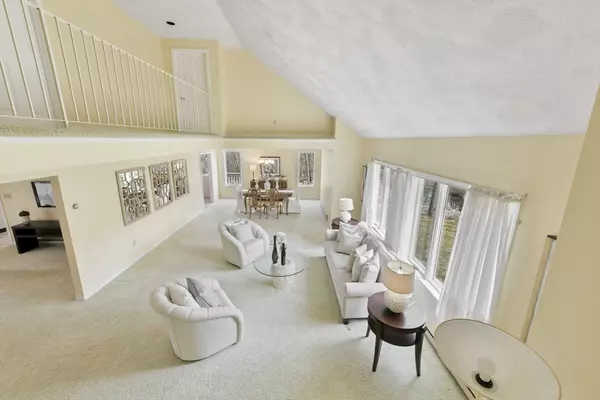$1,000,000
$885,000
13.0%For more information regarding the value of a property, please contact us for a free consultation.
35 Mansfield Road Lynnfield, MA 01940
4 Beds
3 Baths
3,200 SqFt
Key Details
Sold Price $1,000,000
Property Type Single Family Home
Sub Type Single Family Residence
Listing Status Sold
Purchase Type For Sale
Square Footage 3,200 sqft
Price per Sqft $312
MLS Listing ID 73223530
Sold Date 05/20/24
Style Colonial
Bedrooms 4
Full Baths 3
HOA Y/N false
Year Built 1986
Annual Tax Amount $8,948
Tax Year 2024
Property Description
Are you looking for your dream home? Look no further! Picture this: a custom-built 4-bedroom home nestled in peaceful Lynnfield on a cozy cul-de-sac. This home has it all! Step into the sun-soaked living room with its soaring double ceiling and feel the stress melt away. The kitchen? It's terrific—imagine creating an intimate dinner while gazing out at Hawkes Pond. And with Lynnfield Market Place steps away, convenience is at your fingertips! An in-law apartment with a separate entrance means plenty of space for guests, and a huge home office is perfect for getting down to business without sacrificing style. Don't miss out on the opportunity to make this tranquil retreat your own. Schedule a viewing today and experience the magic of living in Lynnfield!
Location
State MA
County Essex
Area South Lynnfield
Zoning RB
Direction Walnut Street To Gianna DRive
Rooms
Family Room Flooring - Wall to Wall Carpet, Open Floorplan, Recessed Lighting
Basement Partial
Primary Bedroom Level Third
Dining Room Flooring - Wall to Wall Carpet, Recessed Lighting, Lighting - Overhead
Kitchen Flooring - Stone/Ceramic Tile, Window(s) - Picture, Dining Area, Balcony / Deck, Open Floorplan, Recessed Lighting, Lighting - Overhead
Interior
Interior Features Closet, Kitchen Island, Recessed Lighting, Home Office, Kitchen, Living/Dining Rm Combo
Heating Electric Baseboard
Cooling None
Flooring Flooring - Wall to Wall Carpet, Laminate
Appliance Electric Water Heater
Laundry Flooring - Stone/Ceramic Tile, Main Level, Electric Dryer Hookup, Second Floor
Exterior
Community Features Shopping, Tennis Court(s), Park, Walk/Jog Trails, Golf, Medical Facility, Highway Access, Private School, Public School
Total Parking Spaces 6
Garage No
Building
Lot Description Corner Lot, Wooded
Foundation Concrete Perimeter
Sewer Private Sewer
Water Public
Others
Senior Community false
Read Less
Want to know what your home might be worth? Contact us for a FREE valuation!

Our team is ready to help you sell your home for the highest possible price ASAP
Bought with Christopher Blasczak • Liberty Residential Realty, LLC






