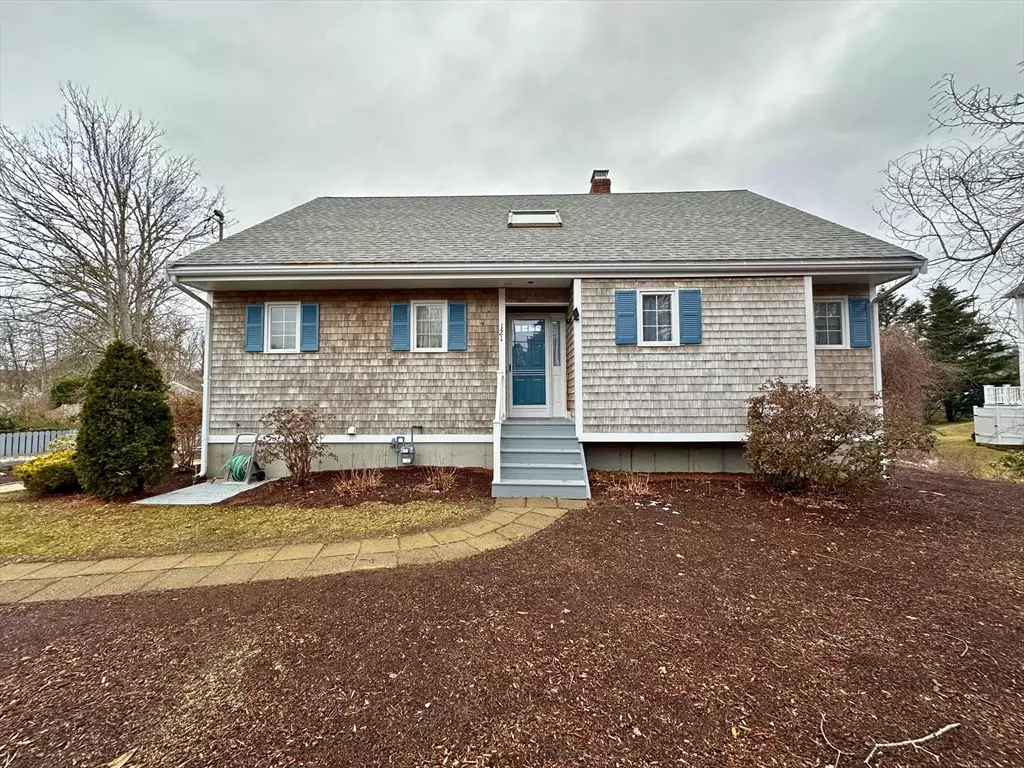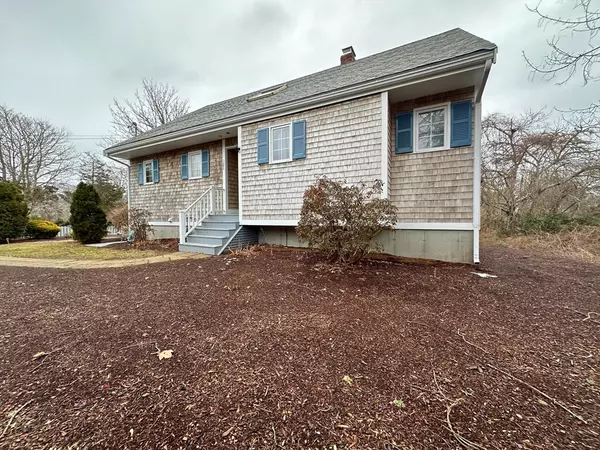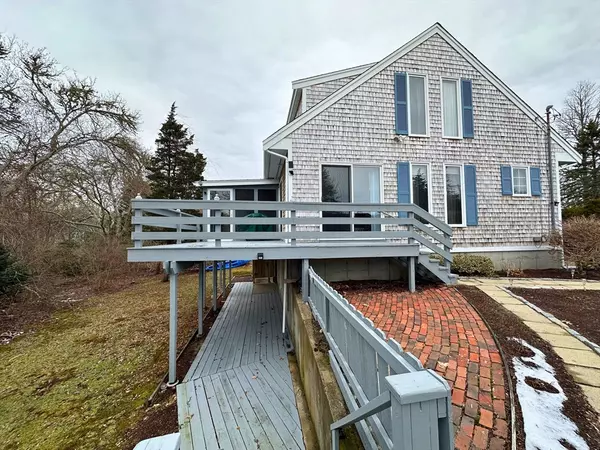$632,000
$649,000
2.6%For more information regarding the value of a property, please contact us for a free consultation.
121 Main St Dennis, MA 02660
3 Beds
1.5 Baths
1,805 SqFt
Key Details
Sold Price $632,000
Property Type Single Family Home
Sub Type Single Family Residence
Listing Status Sold
Purchase Type For Sale
Square Footage 1,805 sqft
Price per Sqft $350
MLS Listing ID 73207488
Sold Date 05/21/24
Style Cape
Bedrooms 3
Full Baths 1
Half Baths 1
HOA Y/N false
Year Built 1980
Annual Tax Amount $2,512
Tax Year 2023
Lot Size 0.350 Acres
Acres 0.35
Property Description
This spacious and sunny home is located in the historic district of South Dennis. It has 3 BR, 1.5 BA plus 2 bonus rooms for generous living space through the home. The property features custom woodwork and cathedral ceiling and open flow through the house. The first floor hosts a main living area with wood stove, dining area with views of the back wooded lot. An updated kitchen, newly updated full bath, laundry area, bedroom and bonus room all make this first floor complete. A lovely back deck off the main living area as well as screened-in porch for outdoor entertaining in the summer has privacy. The 2nd floor has 2 BR, newly-updated half bath, 1 bonus room and ample closet space. A full walk-out basement contains additional space and easy access to the private backyard and outside shower. Some improvements done: fully painted interior, new roof, new water heater 2022, 2 updated baths, new carpeting. Passing Title V in 2023.If you want space, updates and location, this is the house!
Location
State MA
County Barnstable
Zoning RES
Direction Route 28 to Trotting Park Road to Main Street. House on left after the curve.
Rooms
Basement Full, Walk-Out Access, Interior Entry
Primary Bedroom Level First
Kitchen Flooring - Laminate, Dining Area, Dryer Hookup - Gas, Washer Hookup, Gas Stove
Interior
Heating Forced Air, Natural Gas
Cooling None
Flooring Carpet, Laminate
Appliance Gas Water Heater, Water Heater
Laundry Gas Dryer Hookup
Exterior
Exterior Feature Porch - Screened, Deck, Outdoor Shower
Utilities Available for Gas Range, for Gas Dryer
Roof Type Shingle
Total Parking Spaces 2
Garage No
Building
Lot Description Level
Foundation Concrete Perimeter
Sewer Private Sewer
Water Public
Others
Senior Community false
Read Less
Want to know what your home might be worth? Contact us for a FREE valuation!

Our team is ready to help you sell your home for the highest possible price ASAP
Bought with Robert Serroni • Coldwell Banker Martha Murray Real Estate






