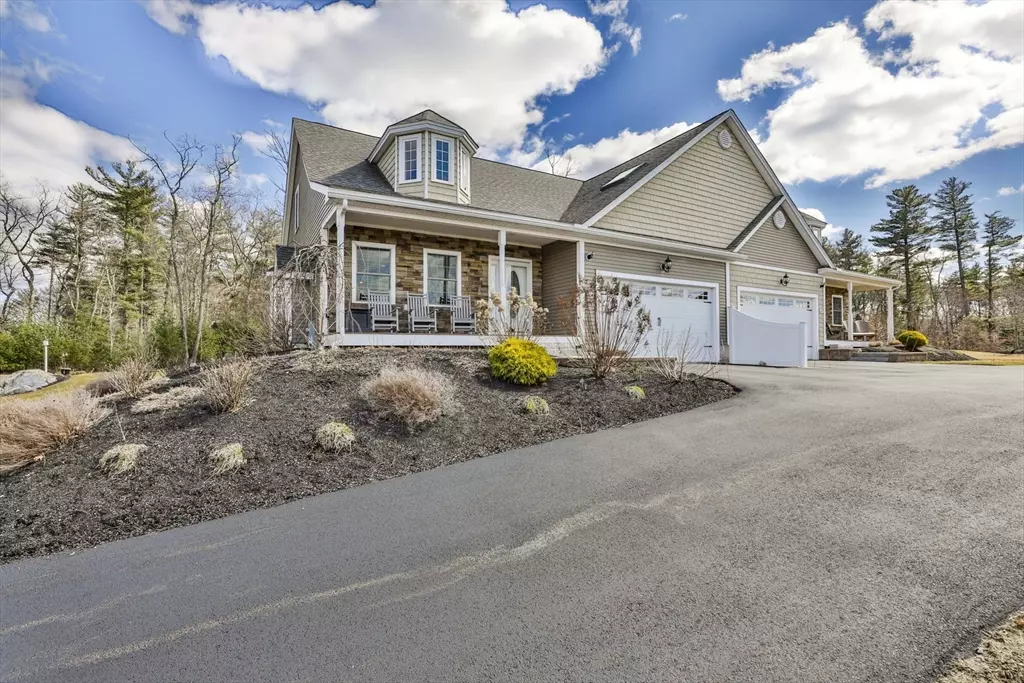$801,000
$825,000
2.9%For more information regarding the value of a property, please contact us for a free consultation.
26 Braemoor Woods Rd #A Salem, NH 03079
3 Beds
3.5 Baths
2,986 SqFt
Key Details
Sold Price $801,000
Property Type Condo
Sub Type Condominium
Listing Status Sold
Purchase Type For Sale
Square Footage 2,986 sqft
Price per Sqft $268
MLS Listing ID 73213978
Sold Date 05/13/24
Bedrooms 3
Full Baths 3
Half Baths 1
HOA Fees $420/mo
Year Built 2015
Annual Tax Amount $9,238
Tax Year 2022
Property Description
Live The Life You Were Meant To Live.... experience a maintenance free lifestyle without giving up the space and luxury finishes of a single-family home. This Coach Style home features THREE bedrooms, four baths with nearly 3,000 sq ft of living space. You will surely be impressed with the first-floor primary suite, two-story family room, gourmet kitchen and so much more. This one-of-a-kind opportunity also features a FOUR car garage, hot tub, lower-level bonus room/gym with a shower. NO AGE RESTRICTION. This location is a commuter's dream with easy access to all major routes and the Seacoast. The shops, restaurants and entertainment are less than 1 mile away at The Tuscan Village!
Location
State NH
County Rockingham
Zoning res
Direction Veterans Memorial Parkway to Braemoor Woods Road
Rooms
Basement Y
Primary Bedroom Level First
Interior
Interior Features Home Office
Heating Forced Air
Cooling Central Air
Flooring Wood, Tile, Carpet
Fireplaces Number 1
Appliance Oven, Dishwasher, Microwave, Range, Refrigerator, Washer, Dryer
Laundry First Floor
Exterior
Exterior Feature Porch, Deck - Composite, Patio - Enclosed, Hot Tub/Spa
Garage Spaces 3.0
Utilities Available for Gas Range
Roof Type Shingle
Total Parking Spaces 6
Garage Yes
Building
Story 2
Sewer Public Sewer
Water Public
Schools
Elementary Schools Barron
Middle Schools Woodbury
High Schools Salem High
Others
Senior Community false
Read Less
Want to know what your home might be worth? Contact us for a FREE valuation!

Our team is ready to help you sell your home for the highest possible price ASAP
Bought with Mary-Jo Driggers • Keller Williams Gateway Realty






