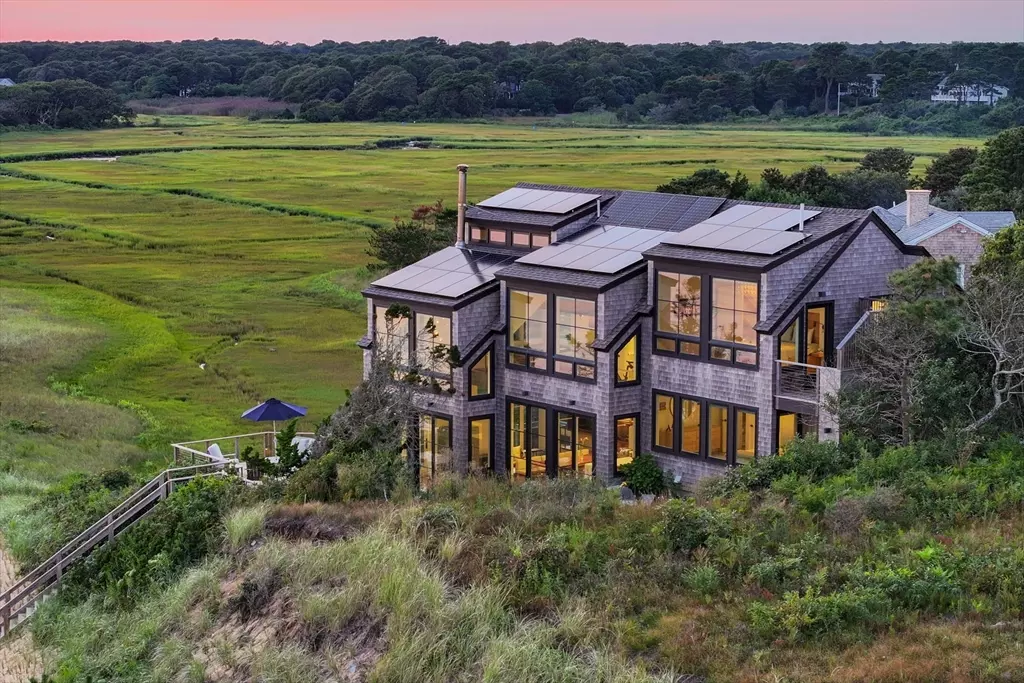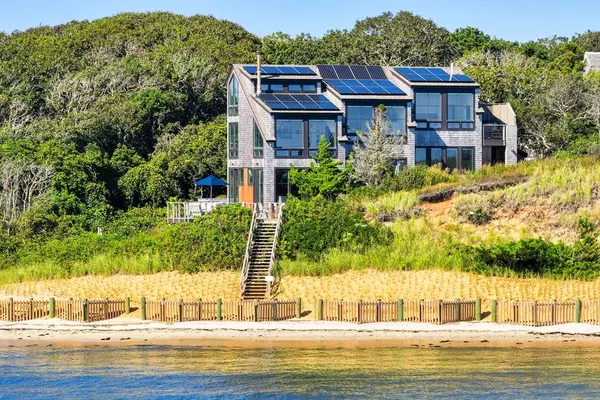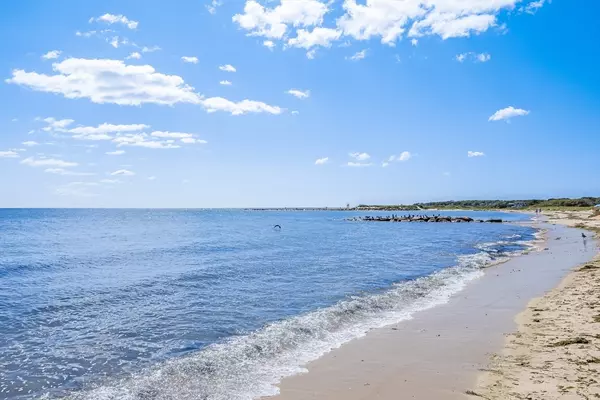$4,900,000
$4,995,000
1.9%For more information regarding the value of a property, please contact us for a free consultation.
110 Sea Shells Drive Chatham, MA 02633
3 Beds
2.5 Baths
2,751 SqFt
Key Details
Sold Price $4,900,000
Property Type Single Family Home
Sub Type Single Family Residence
Listing Status Sold
Purchase Type For Sale
Square Footage 2,751 sqft
Price per Sqft $1,781
MLS Listing ID 73217826
Sold Date 05/22/24
Style Contemporary
Bedrooms 3
Full Baths 2
Half Baths 1
HOA Y/N false
Year Built 1982
Annual Tax Amount $15,839
Tax Year 2024
Lot Size 0.600 Acres
Acres 0.6
Property Description
Turnkey waterfront home with sweeping Nantucket Sound views. Perched above 150' of private sandy beach, this contemporary home was renovated from the ground up in 2019 to capture compelling views from almost every room. The meticulously maintained interior features an open floor plan stylishly blending a chef's kitchen, dining area and living room with stunning floor-to-ceiling windows, a Tulikivi soapstone wood-burning fireplace and custom built-ins. The en-suite primary bedroom includes a private deck, perfect for enjoying breathtaking sunrises. Other amenities include an office, a large loft with built-in bunk beds, a laundry room and climate-controlled wine storage. The exterior boasts extensive custom stonework, an expansive wrap-around deck and a protected patio with a built-in grill, garden shed outdoor shower and private steps down to the beach. With extensive solar panels, 3 Tesla Powerwall batteries and a Tesla EV charger, this property is eco-friendly and energy-efficient.
Location
State MA
County Barnstable
Zoning R20
Direction Rte 28, Pleasant St. rt onto Longs Ln which becomes Sea Shells, stay lf to end
Rooms
Family Room Flooring - Hardwood, Balcony - Interior
Basement Full, Finished, Partially Finished, Interior Entry, Concrete, Slab
Primary Bedroom Level Third
Dining Room Flooring - Hardwood, Lighting - Pendant
Kitchen Flooring - Hardwood, Kitchen Island, Open Floorplan, Remodeled, Wine Chiller, Gas Stove
Interior
Interior Features Home Office, Wired for Sound
Heating Forced Air, Active Solar
Cooling Central Air, Active Solar
Flooring Wood, Tile, Concrete, Flooring - Hardwood
Fireplaces Number 1
Fireplaces Type Living Room
Appliance Electric Water Heater, Range, Dishwasher, Microwave, Refrigerator, Washer, Dryer, Wine Refrigerator
Laundry In Basement, Electric Dryer Hookup
Exterior
Exterior Feature Porch, Deck, Deck - Wood, Patio, Balcony, Hot Tub/Spa, Storage, Professional Landscaping, Decorative Lighting, Drought Tolerant/Water Conserving Landscaping, Garden, Outdoor Shower, Stone Wall, Outdoor Gas Grill Hookup
Community Features Walk/Jog Trails, Golf, Medical Facility, Bike Path, Conservation Area, House of Worship, Marina
Utilities Available for Gas Range, for Electric Dryer, Outdoor Gas Grill Hookup
Waterfront Description Waterfront,Beach Front,Ocean,Sound,Frontage,Marsh,Private,Ocean,Direct Access,Frontage,Sound,0 to 1/10 Mile To Beach,Beach Ownership(Private)
View Y/N Yes
View Scenic View(s)
Roof Type Shingle
Total Parking Spaces 5
Garage No
Building
Lot Description Cul-De-Sac, Cleared, Sloped
Foundation Concrete Perimeter
Sewer Inspection Required for Sale, Private Sewer
Water Public
Others
Senior Community false
Read Less
Want to know what your home might be worth? Contact us for a FREE valuation!

Our team is ready to help you sell your home for the highest possible price ASAP
Bought with Timothy Bailey • John C. Ricotta & Associates, Inc.






