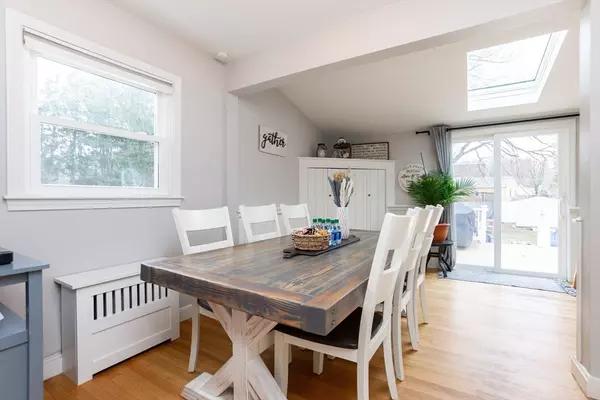$407,000
$399,000
2.0%For more information regarding the value of a property, please contact us for a free consultation.
362 Main St Holden, MA 01520
2 Beds
1 Bath
1,147 SqFt
Key Details
Sold Price $407,000
Property Type Single Family Home
Sub Type Single Family Residence
Listing Status Sold
Purchase Type For Sale
Square Footage 1,147 sqft
Price per Sqft $354
MLS Listing ID 73219015
Sold Date 05/22/24
Style Ranch
Bedrooms 2
Full Baths 1
HOA Y/N false
Year Built 1955
Annual Tax Amount $4,370
Tax Year 2024
Lot Size 0.310 Acres
Acres 0.31
Property Description
*OPEN HOUSE SUN 4/7 IS CANCELLED* This 2 bedroom Ranch in the heart of Holden has so much to offer! The flowing layout makes this space feel much bigger than you would think. Enter into the cozy living room and feel right at home. The kitchen has been updated with paint, granite counters and stainless appliances. Step into the dining area which includes a dry bar conveniently next to the new slider door out onto the back deck. Recently the bathroom was remodeled to include a luxurious porcelain tile shower with glass enclosure. New windows and hot water tank have been installed by the seller. The fenced in back yard features new white vinyl fencing, a storage shed and a large deck surrounding an above ground salt water pool that was professionally installed last Summer. This is the perfect oasis for entertaining and relaxation during warmer months.
Location
State MA
County Worcester
Zoning R-10
Direction 122A is Main St. Use GPS.
Rooms
Basement Full, Interior Entry, Bulkhead
Primary Bedroom Level First
Dining Room Skylight, Flooring - Hardwood
Kitchen Flooring - Stone/Ceramic Tile
Interior
Heating Steam, Oil
Cooling None
Flooring Tile, Hardwood
Fireplaces Number 1
Fireplaces Type Living Room
Appliance Electric Water Heater, Range, Dishwasher, Microwave, Refrigerator, Washer, Dryer
Laundry Electric Dryer Hookup, Washer Hookup, In Basement
Exterior
Exterior Feature Deck, Pool - Above Ground, Storage, Fenced Yard
Fence Fenced/Enclosed, Fenced
Pool Above Ground
Community Features Public Transportation, Shopping, Walk/Jog Trails, Golf, Highway Access, Public School
Utilities Available for Electric Range, for Electric Dryer, Washer Hookup
Roof Type Shingle
Total Parking Spaces 4
Garage No
Private Pool true
Building
Foundation Concrete Perimeter
Sewer Public Sewer
Water Public
Architectural Style Ranch
Schools
Elementary Schools Dawson
Middle Schools Mountview
High Schools Wachusett Reg.
Others
Senior Community false
Read Less
Want to know what your home might be worth? Contact us for a FREE valuation!

Our team is ready to help you sell your home for the highest possible price ASAP
Bought with Kerryann Murphy • Lamacchia Realty, Inc.





