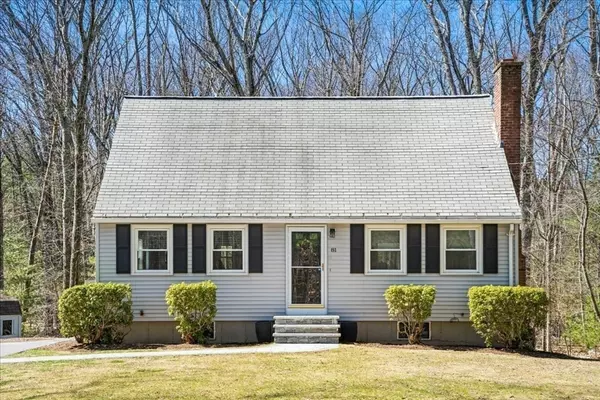$601,000
$575,000
4.5%For more information regarding the value of a property, please contact us for a free consultation.
81 Washburn St Northborough, MA 01532
2 Beds
2 Baths
1,652 SqFt
Key Details
Sold Price $601,000
Property Type Single Family Home
Sub Type Single Family Residence
Listing Status Sold
Purchase Type For Sale
Square Footage 1,652 sqft
Price per Sqft $363
MLS Listing ID 73219170
Sold Date 05/22/24
Style Cape
Bedrooms 2
Full Baths 2
HOA Y/N false
Year Built 1964
Annual Tax Amount $6,894
Tax Year 2024
Lot Size 0.460 Acres
Acres 0.46
Property Description
Absolutely cheerful Cape Cod home in exceptional condition* Pristine & welcoming home with sunny & spacious vaulted family room off the rear of the house provides a cozy retreat* Charming fireplaced living room with hardwoods & custom mantle & built-in bookshelves plus an area suitable for an in-home work space* Spacious open Kitchen/Dining Room combo with gleaming granite, delightful island & hardwood floors - stage it as a formal dining room or as a stunning Country Kitchen* Full baths on both levels have been updated with tiled floors and tub enclosures* Second floor has two very large bedrooms w/lots of storage closets and gorgeous hardwood floors* Incredible outdoor entertaining area with large deck overlooking the private and wooded backyard* Spacious storage shed for yard tools and equipment* Striking stone paver walkway and granite front steps installed in '23* Central air will keep you cool and comfortable* Simply unpack your belongings and enjoy!
Location
State MA
County Worcester
Zoning RC
Direction Church St. to Howard St. to Washburn St.
Rooms
Family Room Cathedral Ceiling(s), Ceiling Fan(s), Flooring - Wall to Wall Carpet, Deck - Exterior, Exterior Access
Basement Full, Walk-Out Access, Interior Entry, Concrete, Unfinished
Primary Bedroom Level Second
Dining Room Flooring - Hardwood
Kitchen Flooring - Hardwood, Countertops - Stone/Granite/Solid
Interior
Interior Features Home Office, High Speed Internet
Heating Baseboard, Oil
Cooling Central Air
Flooring Tile, Carpet, Hardwood, Flooring - Hardwood
Fireplaces Number 1
Fireplaces Type Living Room
Appliance Water Heater, Range, Dishwasher, Microwave, Refrigerator, Washer, Dryer
Laundry Electric Dryer Hookup, Washer Hookup, In Basement
Exterior
Exterior Feature Deck - Wood, Rain Gutters, Storage
Community Features Shopping
Utilities Available for Electric Range, for Electric Dryer, Washer Hookup
Total Parking Spaces 6
Garage No
Building
Lot Description Cleared, Gentle Sloping, Level, Other
Foundation Concrete Perimeter
Sewer Private Sewer
Water Public
Architectural Style Cape
Schools
Elementary Schools Zeh School
Middle Schools Melican
High Schools Algonquin Reg'L
Others
Senior Community false
Read Less
Want to know what your home might be worth? Contact us for a FREE valuation!

Our team is ready to help you sell your home for the highest possible price ASAP
Bought with Arthur Kalenjian • Homes-R-Us Realty of MA, Inc.





