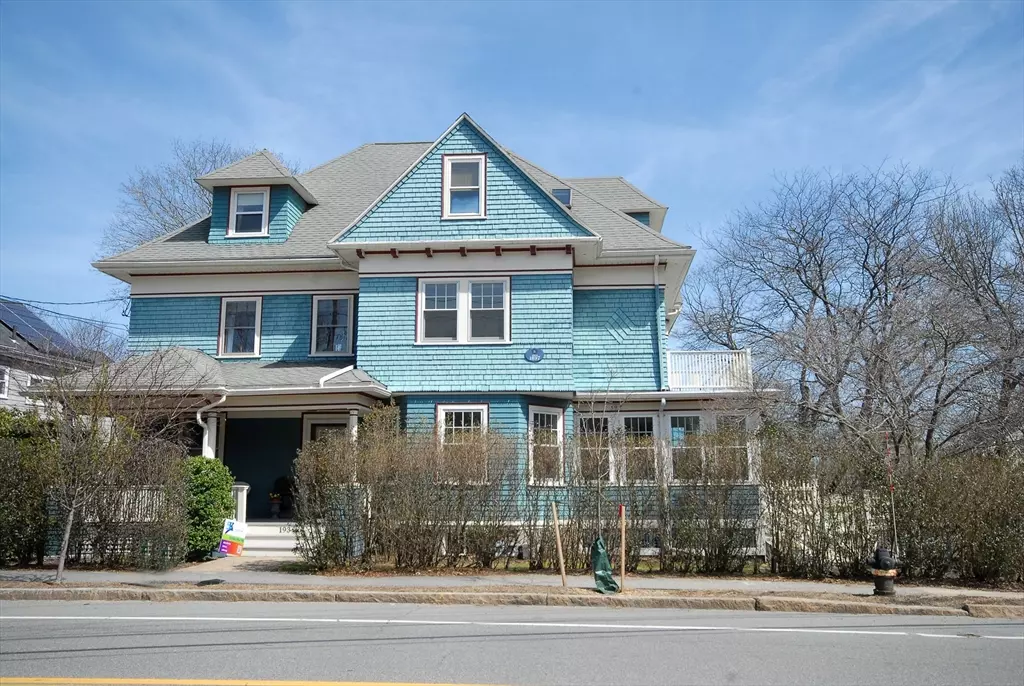$1,205,000
$1,095,000
10.0%For more information regarding the value of a property, please contact us for a free consultation.
191 Mystic St #191 Arlington, MA 02474
5 Beds
2.5 Baths
2,870 SqFt
Key Details
Sold Price $1,205,000
Property Type Condo
Sub Type Condominium
Listing Status Sold
Purchase Type For Sale
Square Footage 2,870 sqft
Price per Sqft $419
MLS Listing ID 73222505
Sold Date 05/23/24
Bedrooms 5
Full Baths 2
Half Baths 1
HOA Fees $275/mo
Year Built 1920
Annual Tax Amount $9,851
Tax Year 2024
Property Description
This spacious Victorian townhome is perfect as a single-family alternative. Enjoy the magnificent sunshine boasting throughout this three-level home featuring 10 graciously sized rooms with high ceilings. The first floor is terrific and offers an enclosed front porch/mudroom, a welcoming foyer leading to an oversized living room, a formal dining room with built-in hutch and an updated eat-in kitchen with stainless steel appliances and an island. There is also a ½ bathroom. The second floor comprises of three generous bedrooms, all with great closet space, and a newly renovated full bathroom. On the third floor, find two large bedrooms and an enormous unfinished room with vaulted ceilings and pre-installed plumbing for a potential bathroom. The lower level, with high ceilings, presents an opportunity for further finishing, including an existing bathroom with a shower stall. Outside, enjoy the convenience of a private yard with a fantastic patio, large driveway and a garage spot.
Location
State MA
County Middlesex
Zoning R2
Direction Corner of Glen and Mystic. Enter thru Glen Street door.
Rooms
Basement Y
Primary Bedroom Level Second
Dining Room Closet/Cabinets - Custom Built
Kitchen Flooring - Hardwood, Dining Area, Countertops - Stone/Granite/Solid, Kitchen Island, Recessed Lighting, Remodeled
Interior
Interior Features Lighting - Overhead, Entrance Foyer, Sun Room, Walk-up Attic
Heating Steam, Oil
Cooling None
Flooring Wood, Tile, Carpet, Hardwood, Flooring - Hardwood
Appliance Dishwasher, Disposal, Microwave, Range, Refrigerator, Oven
Laundry In Basement, In Unit
Exterior
Exterior Feature Porch - Enclosed, Patio, Screens, Rain Gutters
Garage Spaces 1.0
Community Features Public Transportation, Shopping, Park, Bike Path, Conservation Area, Private School, Public School
Utilities Available for Gas Range, for Electric Oven
Roof Type Shingle
Total Parking Spaces 1
Garage Yes
Building
Story 3
Sewer Public Sewer
Water Public
Schools
Elementary Schools Bishop
Middle Schools Ottoson/Gibbs
High Schools Ahs
Others
Pets Allowed Yes
Senior Community false
Acceptable Financing Other (See Remarks)
Listing Terms Other (See Remarks)
Read Less
Want to know what your home might be worth? Contact us for a FREE valuation!

Our team is ready to help you sell your home for the highest possible price ASAP
Bought with Maggie Dee + Charles Cherney Team • Compass






