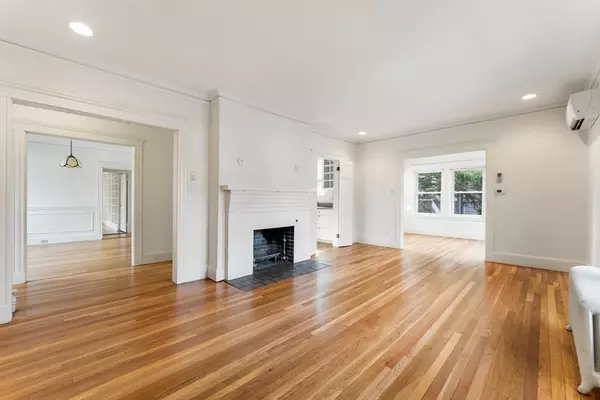$2,900,000
$2,780,000
4.3%For more information regarding the value of a property, please contact us for a free consultation.
25-27 Grozier Road Cambridge, MA 02138
7 Beds
3 Baths
3,873 SqFt
Key Details
Sold Price $2,900,000
Property Type Multi-Family
Sub Type 2 Family - 2 Units Up/Down
Listing Status Sold
Purchase Type For Sale
Square Footage 3,873 sqft
Price per Sqft $748
MLS Listing ID 73222494
Sold Date 05/23/24
Bedrooms 7
Full Baths 3
Year Built 1925
Annual Tax Amount $13,919
Tax Year 2024
Lot Size 6,098 Sqft
Acres 0.14
Property Description
Opportunity knocks at 25-27 Grozier Road in the heart of Huron Village. A classic Cambridge two-family with a two-car garage and a large backyard, the house has a unique layout and flow. Each unit has a nice separation between the public spaces at the front of the house and the bedrooms at the back. The living rooms are oversized and have glorious sunrooms and tons of double-paned windows throughout the house to bring in the light. The upper duplex has been expanded and now has 5 bedrooms, two full bathrooms, and in-unit laundry. Its large primary bedroom feels like a tree house with a vaulted ceiling and private deck. The house has newer heating systems, air conditioning throughout, newer windows, and a B-dry perimeter drain in the basement. The chance to enjoy the flexibility of a multi-family property and have a lot of space to fill is rare. Come and take a look to see how it could work for you!
Location
State MA
County Middlesex
Area West Cambridge
Zoning Res
Direction Huron Avenue to Grozier Road
Rooms
Basement Full, Interior Entry, Sump Pump, Concrete, Unfinished
Interior
Interior Features Pantry, Bathroom With Tub & Shower, Cathedral/Vaulted Ceilings, Walk-In Closet(s), Slider, Living Room, Dining Room, Kitchen, Sunroom, Laundry Room
Heating Steam, Forced Air, Ductless
Cooling Central Air, Ductless
Flooring Wood, Tile
Fireplaces Number 2
Fireplaces Type Wood Burning
Appliance Range, Dishwasher, Microwave, Refrigerator, Washer, Dryer
Exterior
Exterior Feature Balcony/Deck, Garden
Garage Spaces 2.0
Fence Fenced
Community Features Public Transportation, Shopping, Park, Walk/Jog Trails, Golf, Medical Facility, Bike Path, Highway Access, Public School, University
Utilities Available for Gas Range, for Electric Range
Roof Type Shingle
Total Parking Spaces 3
Garage Yes
Building
Lot Description Level
Story 3
Foundation Block
Sewer Public Sewer
Water Public
Others
Senior Community false
Read Less
Want to know what your home might be worth? Contact us for a FREE valuation!

Our team is ready to help you sell your home for the highest possible price ASAP
Bought with Maggie Dee + Charles Cherney Team • Compass





