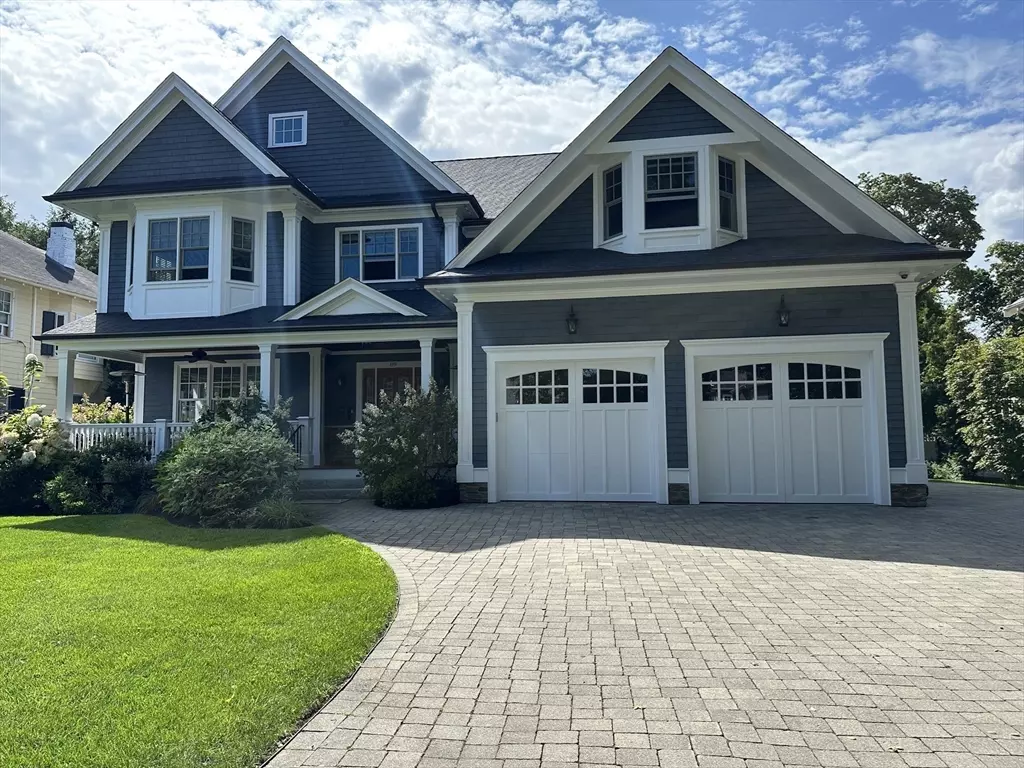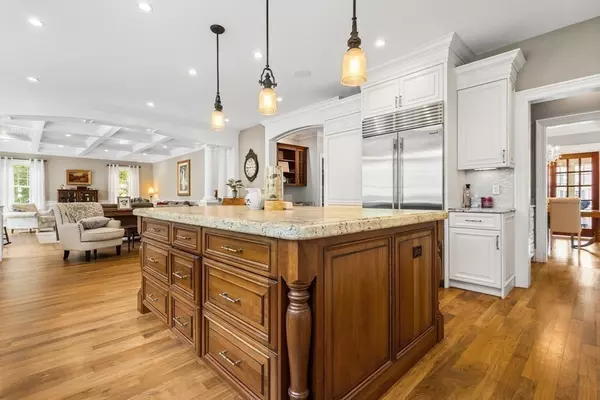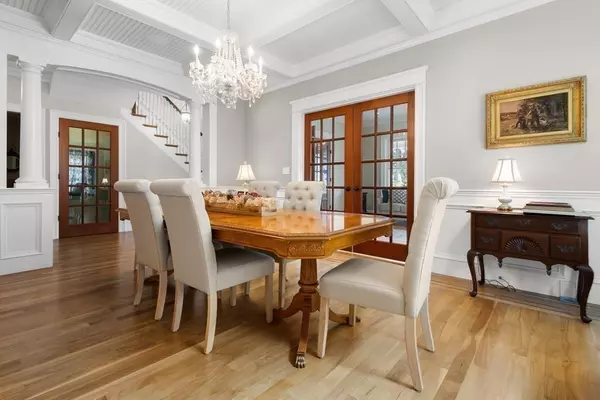$3,300,000
$3,599,000
8.3%For more information regarding the value of a property, please contact us for a free consultation.
89 Fair Oaks Park Needham, MA 02492
6 Beds
6.5 Baths
8,321 SqFt
Key Details
Sold Price $3,300,000
Property Type Single Family Home
Sub Type Single Family Residence
Listing Status Sold
Purchase Type For Sale
Square Footage 8,321 sqft
Price per Sqft $396
MLS Listing ID 73199052
Sold Date 05/22/24
Style Colonial
Bedrooms 6
Full Baths 6
Half Baths 1
HOA Y/N false
Year Built 2014
Annual Tax Amount $30,781
Tax Year 2023
Lot Size 0.360 Acres
Acres 0.36
Property Description
Your chance to live in Needham's most sought-after neighborhood on Fair Oaks Park, the perfect in-town location close to everything with a selection of many fine restaurants, coffee shops, and the train to Boston. This custom colonial was built in 2014 to a grand scale with many extras, wide hallways, an ornate mahogany staircase, walnut flooring, and coffered ceilings. The Kitchen has it all, a huge island, a butler's pantry, a unique hidden walk-in pantry, and a Zubzero refrigerator. The open kitchen flows to a ballroom-sized family room with a coffered ceiling. The fireplace is flanked by double french doors to a mahogany deck and beautiful level yard. Private first-floor office or guest bedroom with a full bath. The Primary Bedroom suite is gorgeous with an attached sitting room with pocket doors, a marble bath with steam shower, large twin closets. There is a wonderful 3rd floor with bedroom, bath, and sitting area. The lower level will blow you away. The perfect spot!
Location
State MA
County Norfolk
Zoning SRB
Direction Near Great Plain - Near Needham Center
Rooms
Family Room Flooring - Hardwood, French Doors
Basement Full, Finished
Primary Bedroom Level Second
Dining Room Flooring - Hardwood, Window(s) - Bay/Bow/Box
Kitchen Flooring - Hardwood, Dining Area, Pantry, Countertops - Stone/Granite/Solid, Kitchen Island, Stainless Steel Appliances
Interior
Interior Features Closet, Bathroom - Full, Dining Area, Countertops - Stone/Granite/Solid, Kitchen Island, Mud Room, Bedroom, Bonus Room, Bathroom, Great Room, Exercise Room
Heating Natural Gas, Hydro Air
Cooling Central Air
Flooring Marble, Hardwood, Flooring - Hardwood, Flooring - Wall to Wall Carpet
Fireplaces Number 2
Fireplaces Type Family Room, Master Bedroom
Appliance Gas Water Heater, Water Heater, Range, Oven, Dishwasher, Disposal, Microwave, Refrigerator, Second Dishwasher
Laundry Second Floor
Exterior
Exterior Feature Porch, Deck - Wood, Patio, Fenced Yard
Garage Spaces 2.0
Fence Fenced/Enclosed, Fenced
Community Features Public Transportation, Shopping, Pool, Tennis Court(s), Park, Walk/Jog Trails, Golf, Medical Facility, Laundromat, Bike Path, Conservation Area, Highway Access, House of Worship, Private School, Public School, T-Station, University
Utilities Available for Gas Range, for Electric Oven
Roof Type Shingle
Total Parking Spaces 5
Garage Yes
Building
Foundation Concrete Perimeter
Sewer Public Sewer
Water Public
Architectural Style Colonial
Schools
Elementary Schools Sunita Williams
Middle Schools Pollard Ms
High Schools Needham Hs
Others
Senior Community false
Read Less
Want to know what your home might be worth? Contact us for a FREE valuation!

Our team is ready to help you sell your home for the highest possible price ASAP
Bought with Non Member • Non Member Office





