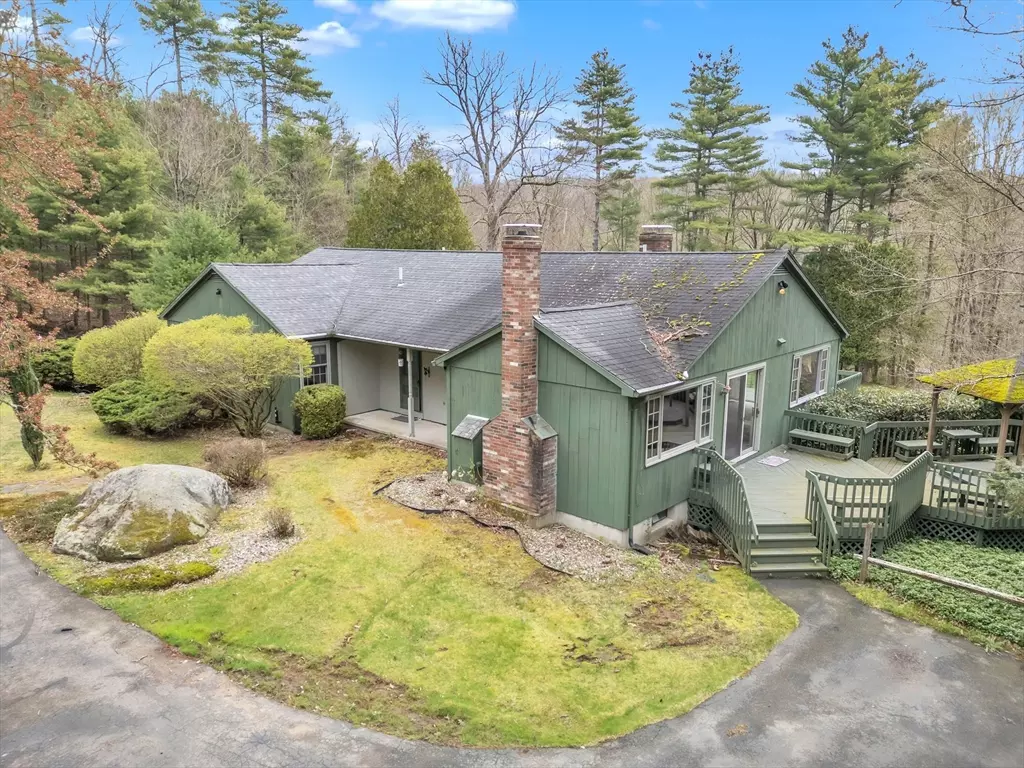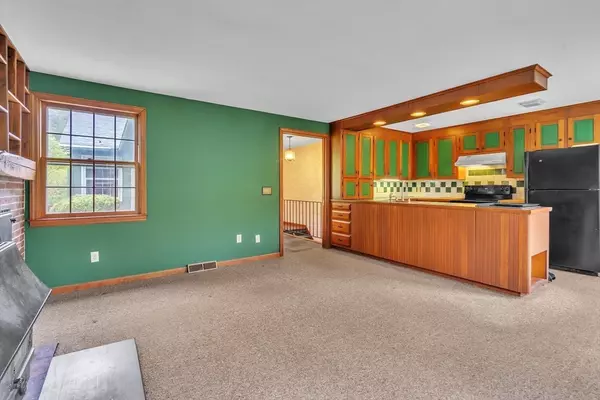$445,000
$400,000
11.3%For more information regarding the value of a property, please contact us for a free consultation.
98 Hollow Rd Brimfield, MA 01010
3 Beds
3 Baths
3,430 SqFt
Key Details
Sold Price $445,000
Property Type Single Family Home
Sub Type Single Family Residence
Listing Status Sold
Purchase Type For Sale
Square Footage 3,430 sqft
Price per Sqft $129
MLS Listing ID 73232240
Sold Date 05/24/24
Style Ranch
Bedrooms 3
Full Baths 3
HOA Y/N false
Year Built 1979
Annual Tax Amount $6,223
Tax Year 2024
Lot Size 10.170 Acres
Acres 10.17
Property Description
OFFER DEADLINE 5/6 2PM. Welcome to your peaceful retreat nestled on 10 sprawling acres of serene countryside with 400' of frontage. This home offers the perfect blend of tranquility and potential. Situated in the Tantasqua School district and only 10 minutes to the pike, this home is in a great location, offering seclusion and convenience. Step inside to discover a spacious interior boasting 3 beds and 3 baths, providing ample space for both relaxation and entertaining. The main floor features a cozy living area for evenings by the fireplace, along with a formal dining room and a generous living room with a wall of sliding doors and vaulted ceiling. Downstairs to the finished basement, offering additional living space that can be customized to suit your needs- perfect for a recreation room, home gym, home office, or media center.
Location
State MA
County Hampden
Zoning AR
Direction Route 20 to Hollow rd
Rooms
Family Room Wood / Coal / Pellet Stove, Flooring - Wall to Wall Carpet, Deck - Exterior, Open Floorplan, Slider
Basement Full, Partially Finished, Walk-Out Access, Interior Entry, Garage Access, Concrete
Primary Bedroom Level First
Dining Room Flooring - Wall to Wall Carpet
Kitchen Flooring - Wall to Wall Carpet, Exterior Access, Open Floorplan
Interior
Interior Features Closet, Home Office, Bonus Room, Internet Available - Unknown
Heating Forced Air, Wood Stove
Cooling None
Flooring Carpet, Stone / Slate, Flooring - Wall to Wall Carpet
Fireplaces Number 1
Appliance Range, Dishwasher, Refrigerator, Washer, Dryer
Laundry Flooring - Wall to Wall Carpet, Main Level, First Floor, Electric Dryer Hookup
Exterior
Exterior Feature Deck - Wood, Hot Tub/Spa, Storage
Garage Spaces 2.0
Community Features Walk/Jog Trails, Public School
Utilities Available for Electric Range, for Electric Dryer
View Y/N Yes
View Scenic View(s)
Total Parking Spaces 10
Garage Yes
Building
Lot Description Wooded, Cleared, Sloped
Foundation Concrete Perimeter
Sewer Private Sewer
Water Private
Others
Senior Community false
Read Less
Want to know what your home might be worth? Contact us for a FREE valuation!

Our team is ready to help you sell your home for the highest possible price ASAP
Bought with Katherine Niver • Berkshire Hathaway HomeServices Realty Professionals






